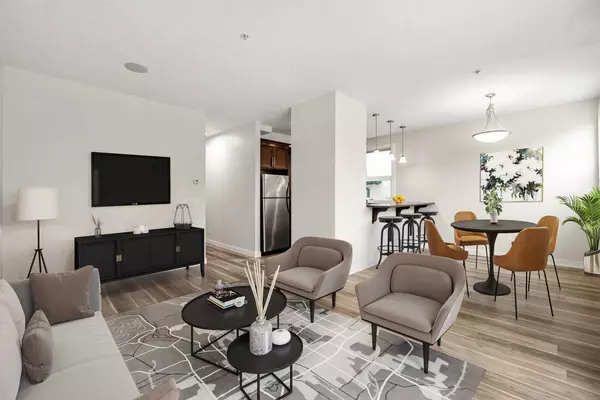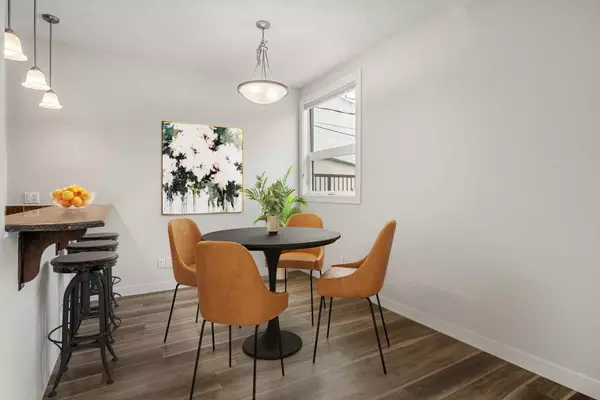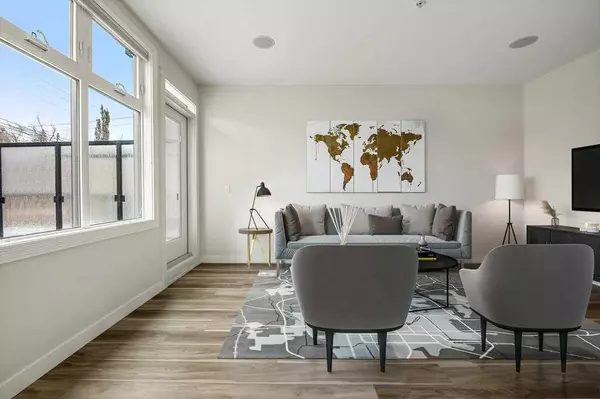For more information regarding the value of a property, please contact us for a free consultation.
41 6 ST NE #103 Calgary, AB T2E 8H7
Want to know what your home might be worth? Contact us for a FREE valuation!

Our team is ready to help you sell your home for the highest possible price ASAP
Key Details
Sold Price $379,350
Property Type Condo
Sub Type Apartment
Listing Status Sold
Purchase Type For Sale
Square Footage 1,234 sqft
Price per Sqft $307
Subdivision Bridgeland/Riverside
MLS® Listing ID A2091566
Sold Date 11/18/23
Style Multi Level Unit
Bedrooms 2
Full Baths 2
Condo Fees $596/mo
Originating Board Calgary
Year Built 2008
Annual Tax Amount $2,855
Tax Year 2023
Property Description
If you're looking for size, location and affordability, then your search starts + ends right here! This 1,235 sqft, 2 bed + 2 bath condo boasts two levels and is completely turn key, move-in ready. Upon entering, you will notice the luxury vinyl plank flooring throughout the main level along with neutral colours + large windows. Migrate to the kitchen to appreciate the granite counters, stainless steel appliances, slate tile backsplash, wood cabinetry, double sink, breakfast bar and full pantry. Unwind in the large living area, put on a movie and enjoy the built-in surround sound speakers! Head out to the expansive back patio terrace to lounge in summer, fire up the BBQ [gas equipped] and soak in the memories with friends. There is also a communal outdoor space above for those larger gatherings. Rounding out the main level is the second bedroom and adjacent bathroom [ideal for visiting guests], along with under-stair storage and a huge entry closet with stacking laundry. On the top level you will find the primary retreat. Showcasing a large space for a king bed, along with a walk-through closet with organizers and a beautiful en-suite bathroom with separate tub + shower. The unit comes with a secure, underground stall and the area offers lots of available street parking. This boutique building is mere minutes to all amenities, parks, playgrounds, river pathways and downtown office core.
Location
Province AB
County Calgary
Area Cal Zone Cc
Zoning M-C2
Direction N
Rooms
Other Rooms 1
Interior
Interior Features Closet Organizers, Granite Counters, High Ceilings, Soaking Tub, Storage, Walk-In Closet(s)
Heating In Floor
Cooling None
Flooring Carpet, Ceramic Tile, Vinyl Plank
Appliance Dishwasher, Electric Range, Microwave Hood Fan, Refrigerator, Washer/Dryer Stacked
Laundry In Unit
Exterior
Parking Features Underground
Garage Description Underground
Community Features Playground, Schools Nearby, Shopping Nearby, Sidewalks, Street Lights, Walking/Bike Paths
Amenities Available Secured Parking
Porch Deck, Patio
Exposure NW
Total Parking Spaces 1
Building
Story 3
Architectural Style Multi Level Unit
Level or Stories Multi Level Unit
Structure Type Concrete,Stucco,Wood Frame
Others
HOA Fee Include Common Area Maintenance,Heat,Insurance,Maintenance Grounds,Parking,Reserve Fund Contributions,Sewer,Snow Removal,Trash
Restrictions Board Approval
Tax ID 82728070
Ownership Private
Pets Allowed Restrictions
Read Less



