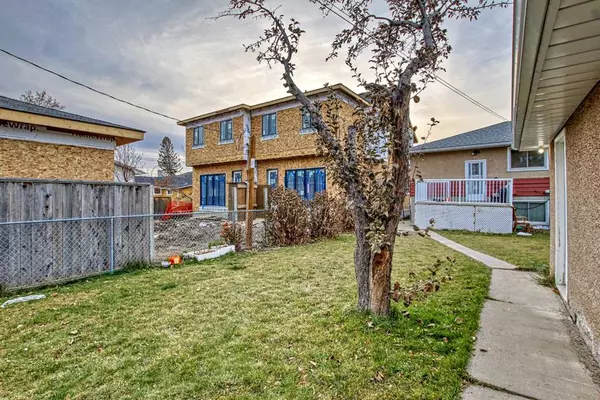For more information regarding the value of a property, please contact us for a free consultation.
2514 17 ST NW Calgary, AB T2M 3S2
Want to know what your home might be worth? Contact us for a FREE valuation!

Our team is ready to help you sell your home for the highest possible price ASAP
Key Details
Sold Price $755,000
Property Type Single Family Home
Sub Type Detached
Listing Status Sold
Purchase Type For Sale
Square Footage 1,202 sqft
Price per Sqft $628
Subdivision Capitol Hill
MLS® Listing ID A2093343
Sold Date 11/18/23
Style Bungalow
Bedrooms 5
Full Baths 2
Originating Board Calgary
Year Built 1956
Annual Tax Amount $4,557
Tax Year 2023
Lot Size 7,015 Sqft
Acres 0.16
Property Description
DEVELOPER AND BUILDER ALERT! YOU DON'T WANT TO MISS OUT THIS 7015 sqft DOUBLE LOT in the heart of Capitol hills, close to shoppings and schools. This property is located on a huge established 52'x135' deep R-C2 zoned lot this raised bungalow has features/updates including newer shingles, air conditioning, vinyl windows, oversized garage, newer fridge and stove and separate WALK-UP entrance for the basement. Main floor features a bright and open great room, dining room, and kitchen with breakfast nook. Three oversized bedrooms and a 4pc bath complete the main floor. Lower level is filled with light from deep windows and offers laundry, SEPARATE ENTRANCES from both the back and walkup front, two more bedrooms, 4pc bath, family room and second full kitchen. This home shows pride of ownership and has GREAT DEVELOPMENT POTENTIAL. Close to schools, parks/green spaces, University of Calgary, SAIT, transit and all other amenities.
Location
Province AB
County Calgary
Area Cal Zone Cc
Zoning R-C2
Direction W
Rooms
Basement Separate/Exterior Entry, Finished, Suite, Walk-Up To Grade
Interior
Interior Features Ceiling Fan(s), Pantry, See Remarks
Heating Forced Air, Natural Gas
Cooling Central Air
Flooring Carpet, Vinyl
Appliance Central Air Conditioner, Dishwasher, Electric Stove, Garage Control(s), Range Hood, Refrigerator, Washer/Dryer, Window Coverings
Laundry Common Area, Laundry Room
Exterior
Parking Features Double Garage Detached
Garage Spaces 2.0
Garage Description Double Garage Detached
Fence Fenced
Community Features Schools Nearby, Shopping Nearby, Walking/Bike Paths
Roof Type Asphalt Shingle
Porch Deck, Other
Lot Frontage 52.5
Total Parking Spaces 2
Building
Lot Description Back Yard, City Lot, Lawn, Other
Foundation Poured Concrete
Architectural Style Bungalow
Level or Stories Two
Structure Type Concrete,Stucco,Wood Frame
Others
Restrictions None Known
Tax ID 83138757
Ownership Private
Read Less



