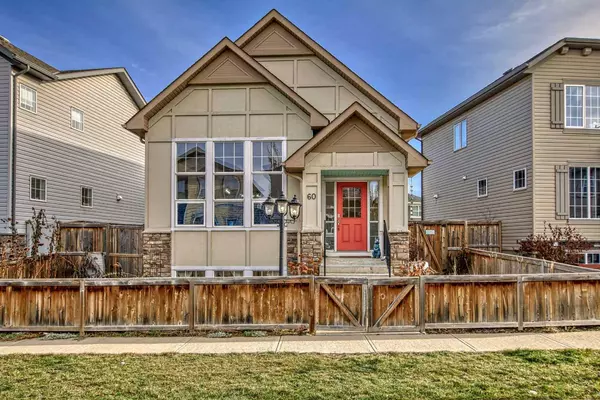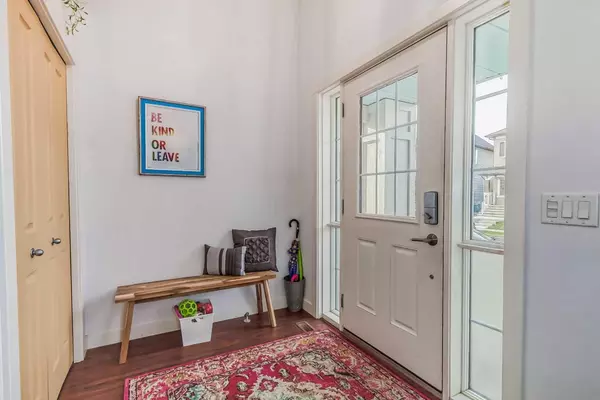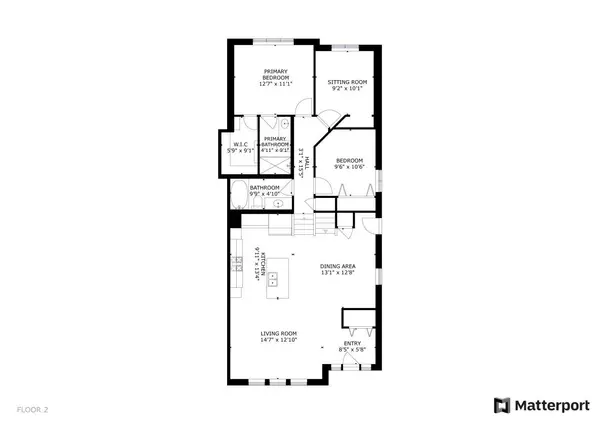For more information regarding the value of a property, please contact us for a free consultation.
60 Elgin Meadows MNR SE Calgary, AB T2Z 0S1
Want to know what your home might be worth? Contact us for a FREE valuation!

Our team is ready to help you sell your home for the highest possible price ASAP
Key Details
Sold Price $558,000
Property Type Single Family Home
Sub Type Detached
Listing Status Sold
Purchase Type For Sale
Square Footage 1,268 sqft
Price per Sqft $440
Subdivision Mckenzie Towne
MLS® Listing ID A2092712
Sold Date 11/18/23
Style 4 Level Split
Bedrooms 5
Full Baths 3
HOA Fees $27/ann
HOA Y/N 1
Originating Board Calgary
Year Built 2008
Annual Tax Amount $3,381
Tax Year 2023
Lot Size 4,122 Sqft
Acres 0.09
Property Description
Where function and whimsy meet! When color is added to an open space, it becomes cozy and welcoming. This 4 level split offers space for everyone. From the time you enter the fenced front yard, you know this is not a cookie cutter house. The open concept main floor living space is bathed in light and color (privacy film on front window is easily removed). There's no carpet to worry about in this house with laminate and lino throughout. Upstairs you'll find the main bathroom and 3 bedrooms including the primary with walkin closet and 3 piece ensuite. The lower level offers a 4th bedroom, large family room and additional bathroom. The basement level has a laundry room, craft room and bedroom (used as bedroom but large windows do not open). Yes this home is heated and cooled by geothermal at a cost of $70 per month (lease cost from ATCO). Backyard is cozy with at grade wooden deck, garden including raspberries and oversized double garage.
Location
Province AB
County Calgary
Area Cal Zone Se
Zoning DC (pre 1P2007)
Direction NW
Rooms
Other Rooms 1
Basement Finished, Full
Interior
Interior Features No Smoking Home, Open Floorplan, Vinyl Windows
Heating Geothermal
Cooling Central Air
Flooring Laminate, Linoleum
Appliance Dishwasher, Dryer, Electric Stove, Refrigerator, Washer
Laundry In Basement
Exterior
Parking Features Double Garage Detached, Oversized
Garage Spaces 2.0
Garage Description Double Garage Detached, Oversized
Fence Fenced
Community Features Playground, Schools Nearby, Shopping Nearby
Amenities Available None
Roof Type Asphalt Shingle
Porch Deck
Lot Frontage 45.51
Total Parking Spaces 2
Building
Lot Description Back Lane, Low Maintenance Landscape, Level
Foundation Poured Concrete
Architectural Style 4 Level Split
Level or Stories 4 Level Split
Structure Type Vinyl Siding,Wood Frame
Others
Restrictions None Known
Tax ID 83021264
Ownership Private
Read Less



