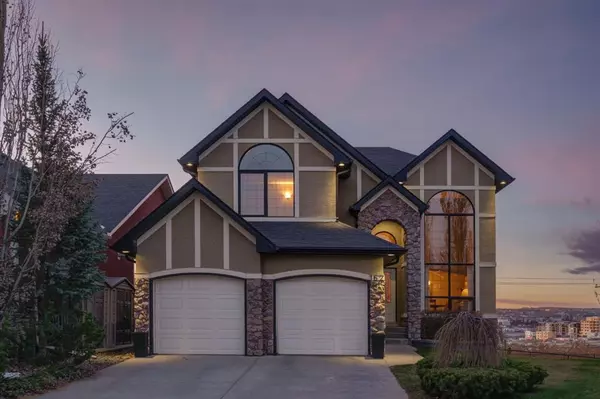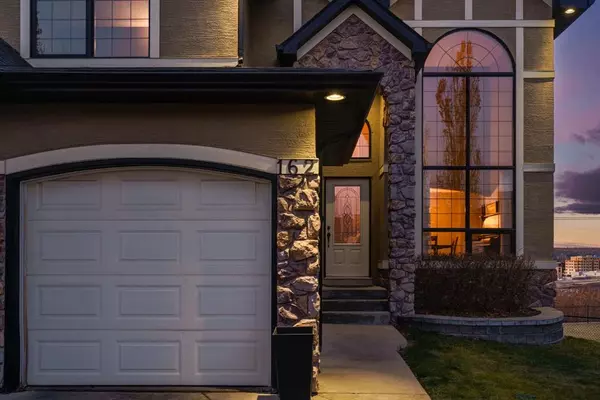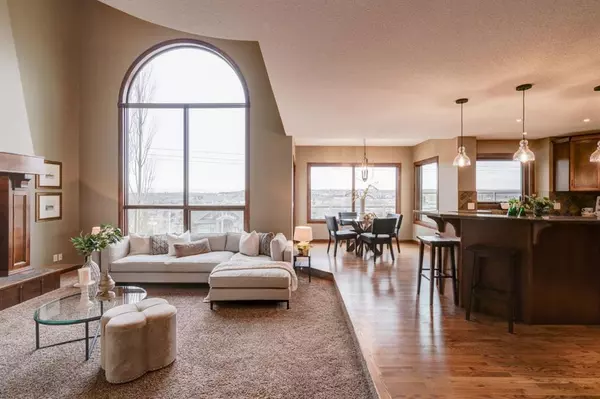For more information regarding the value of a property, please contact us for a free consultation.
162 Springborough GN SW Calgary, AB T3H 5M4
Want to know what your home might be worth? Contact us for a FREE valuation!

Our team is ready to help you sell your home for the highest possible price ASAP
Key Details
Sold Price $1,151,000
Property Type Single Family Home
Sub Type Detached
Listing Status Sold
Purchase Type For Sale
Square Footage 2,386 sqft
Price per Sqft $482
Subdivision Springbank Hill
MLS® Listing ID A2093651
Sold Date 11/18/23
Style 2 Storey
Bedrooms 3
Full Baths 2
Half Baths 1
HOA Fees $14/ann
HOA Y/N 1
Originating Board Calgary
Year Built 2003
Annual Tax Amount $5,914
Tax Year 2023
Lot Size 8,449 Sqft
Acres 0.19
Property Description
Unobstructed MOUNTAIN VIEWS, a cul de sac location, an 8400 sq ft pie-shaped lot …. mere steps to the playing fields and the schoolyard at Griffith Woods School - watch the kids to school from your front step! This is the home and location which will please the whole family. This two storey walkout offers 2386 sq ft above grade with a Great Room in back – WITH A VIEW – under a cathedral ceiling and a towering wall of windows, a large open kitchen and breakfast nook, all with a warm & bright SW exposure… and the VIEW! The kitchen features a gas cooktop and double wall oven, a large center island and breakfast bar. The main level also enjoys a living room up front, a proper dining room and a private den/home office. There is a wonderful sweeping staircase leading to the upper level. The primary retreat is a dream… a wonderful lounge area, overtop of the rear yard, offering spectacular views to the SW, a front row seat to our Rocky Mountains. The 5pc primary bath features a double vanity, soaker tub and separate shower. The two additional beds up are well-sized, one under a vaulted ceiling with a walk-in closet. And the rear yard…. with the house sitting forward on this 8400 sq ft pie-shaped lot there is an abundance of space in back for the kids to run and play… with no neighbours in back. This home has been well maintained throughout including two new hi efficiency furnaces this year, a new roof in 2020 and new windows in 2017.
Location
Province AB
County Calgary
Area Cal Zone W
Zoning R-1
Direction NE
Rooms
Other Rooms 1
Basement Unfinished, Walk-Out To Grade
Interior
Interior Features Breakfast Bar, Double Vanity, Granite Counters, High Ceilings, No Animal Home, No Smoking Home, Vaulted Ceiling(s)
Heating Forced Air
Cooling Central Air
Flooring Carpet, Ceramic Tile, Hardwood
Fireplaces Number 1
Fireplaces Type Gas
Appliance Central Air Conditioner, Dishwasher, Dryer, Garage Control(s), Garburator, Gas Cooktop, Microwave, Oven-Built-In, Range Hood, Refrigerator, Washer, Window Coverings
Laundry Laundry Room, Main Level
Exterior
Parking Features Double Garage Attached
Garage Spaces 2.0
Garage Description Double Garage Attached
Fence Fenced
Community Features Park, Playground, Schools Nearby, Shopping Nearby, Walking/Bike Paths
Amenities Available Playground
Roof Type Asphalt Shingle
Porch Deck
Lot Frontage 25.66
Total Parking Spaces 4
Building
Lot Description Cul-De-Sac, No Neighbours Behind, Pie Shaped Lot, Views
Foundation Poured Concrete
Architectural Style 2 Storey
Level or Stories Two
Structure Type Stone,Stucco
Others
Restrictions None Known
Tax ID 83162882
Ownership Private
Read Less



