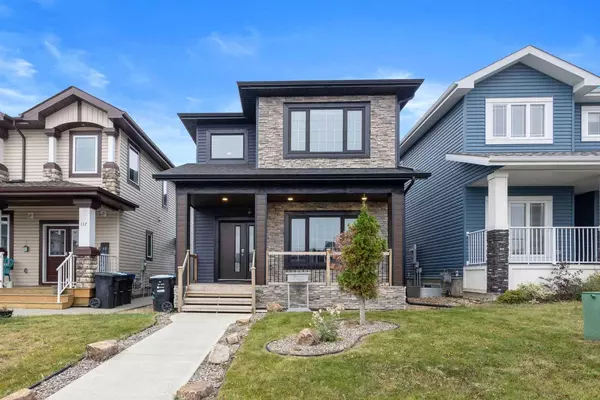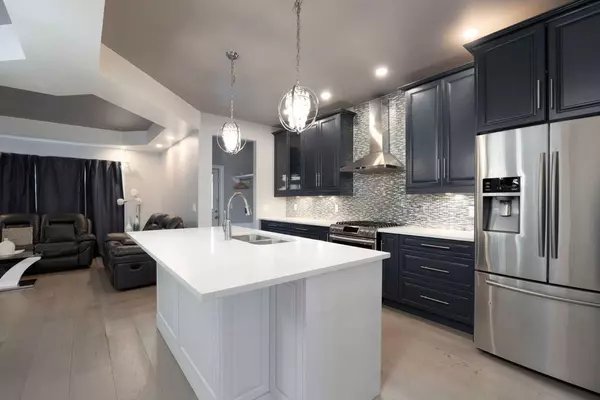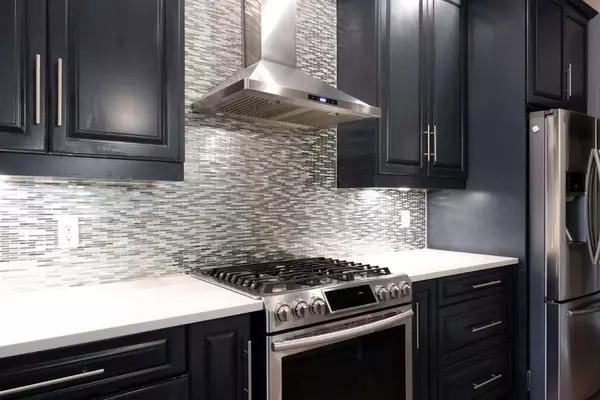For more information regarding the value of a property, please contact us for a free consultation.
113 Siltstone PL Fort Mcmurray, AB T9K 0W4
Want to know what your home might be worth? Contact us for a FREE valuation!

Our team is ready to help you sell your home for the highest possible price ASAP
Key Details
Sold Price $485,000
Property Type Single Family Home
Sub Type Detached
Listing Status Sold
Purchase Type For Sale
Square Footage 1,863 sqft
Price per Sqft $260
Subdivision Stonecreek
MLS® Listing ID A2084386
Sold Date 11/18/23
Style 2 Storey
Bedrooms 5
Full Baths 3
Half Baths 1
Originating Board Fort McMurray
Year Built 2017
Annual Tax Amount $2,888
Tax Year 2023
Lot Size 3,387 Sqft
Acres 0.08
Property Description
Welcome to 113 Siltstone Place. This luxury custom-built home was designed with the utmost attention to detail and high-end finishings throughout. Upon entering this home, you are greeted with stunning light fixtures, modern railing and engineered hardwood flooring. This 1,863 square-foot home has 5 bedrooms and 3.5 bathrooms with a 2-bedroom legal basement suite. The main floor offers functionality while exuding complete elegance. It houses an office/flex room, a 2-piece bathroom, and a luxury kitchen with its gleaming quartz countertops, breakfast bar, self-close cabinetry, modern backsplash, and a coffee bar/beverage centre. The kitchen transitions seamlessly into the spacious dining room and living room. The living room is complete with a gas fireplace and large windows that offer an abundance of natural light. This floor has a mudroom with a separate entrance leading to the backyard. It also has built-in cubbies for additional convenience and functionality. Upstairs, you have 3 bedrooms, with the primary bedroom having its own walk-in closet, plus a 4-piece ensuite complete with modern tile shower, dual sinks, and so much more! Light-up bathroom mirrors are also carried through all the bathrooms in this home, showing true attention to detail. There are 2 more generous-sized bedrooms on this floor, a 4-piece bathroom, and a laundry room for your convenience. The basement is fully developed with 2 bedrooms, a full bathroom, a fully equipped kitchen with stainless steel appliances, a stackable washer and dryer, making it a perfect opportunity if you're looking for a home with rental potential. The backyard has a generous-sized deck and a poured garage pad ready to build on. This home is complete with air conditioning and is truly a must-see. Located in the heart of Stonecreek, this property is located close to all amenities, this property is definitely one of the best ones in the market! So check out the photos, floor plans, and 3D tour and call today to book your personal viewing.
Location
Province AB
County Wood Buffalo
Area Fm Northwest
Zoning R1S
Direction N
Rooms
Other Rooms 1
Basement Finished, Full, Suite
Interior
Interior Features Breakfast Bar, Double Vanity, Open Floorplan, Quartz Counters, Separate Entrance, Walk-In Closet(s)
Heating Forced Air, Natural Gas
Cooling Central Air
Flooring Tile, Wood
Fireplaces Number 1
Fireplaces Type Gas, Living Room
Appliance Dishwasher, Dryer, Microwave, Refrigerator, See Remarks, Stove(s), Washer, Window Coverings
Laundry Laundry Room
Exterior
Parking Features Parking Pad
Garage Description Parking Pad
Fence Fenced
Community Features Playground, Shopping Nearby, Sidewalks, Street Lights
Roof Type Asphalt Shingle
Porch Deck
Lot Frontage 29.0
Total Parking Spaces 2
Building
Lot Description Back Yard, Front Yard, Standard Shaped Lot, Street Lighting
Foundation Poured Concrete
Architectural Style 2 Storey
Level or Stories Two
Structure Type Stone,Vinyl Siding
Others
Restrictions None Known
Tax ID 83265261
Ownership Private
Read Less



