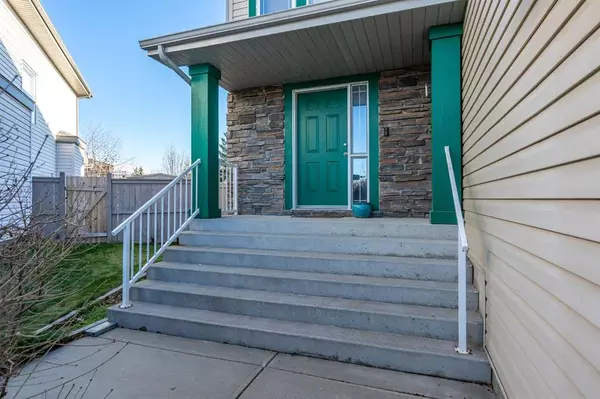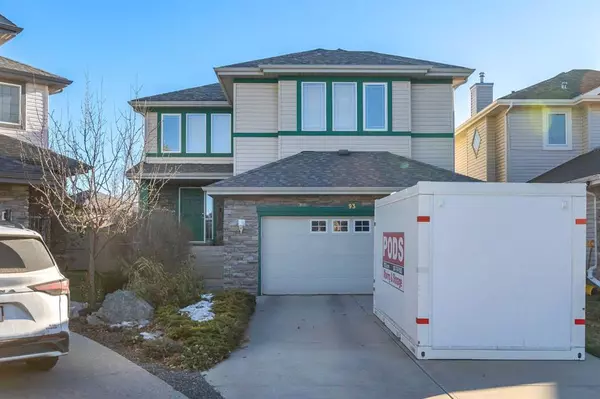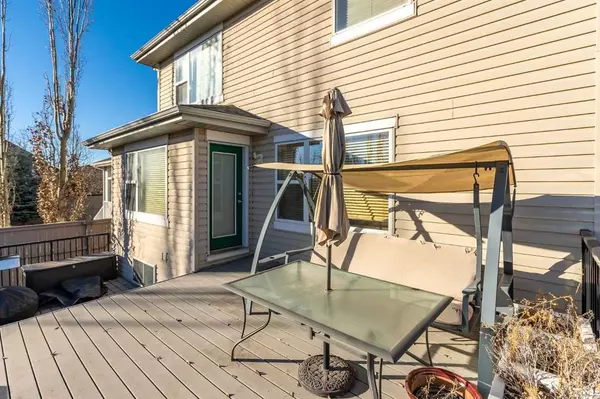For more information regarding the value of a property, please contact us for a free consultation.
93 Wentworth WAY SW Calgary, AB T3H 5B2
Want to know what your home might be worth? Contact us for a FREE valuation!

Our team is ready to help you sell your home for the highest possible price ASAP
Key Details
Sold Price $790,000
Property Type Single Family Home
Sub Type Detached
Listing Status Sold
Purchase Type For Sale
Square Footage 2,379 sqft
Price per Sqft $332
Subdivision West Springs
MLS® Listing ID A2093226
Sold Date 11/18/23
Style 2 Storey
Bedrooms 4
Full Baths 3
Half Baths 1
HOA Fees $10/ann
HOA Y/N 1
Originating Board Calgary
Year Built 2002
Annual Tax Amount $5,461
Tax Year 2023
Lot Size 7,147 Sqft
Acres 0.16
Property Description
Opportunity knocks in West Springs. Boasting the big three: location, lot size, and a large footprint, 93 Wentworth Way awaits your inspiration. With close to 3400 square feet overall and within walking distance to two K-9 schools on one of the largest lots in the subdivision, all we see is potential. Offering the possibility for you to truly make this home your own, this house is poised to be someone's palace. With many of the big-ticket items having been addressed; new roof in 2014, one new furnace in 2017 and the other replaced in 2019, two AC units, both hot water tanks replaced in 2018, new fridge and stove in the past 2 years and a new dishwasher 5 years ago, as well as a huge low-maintenance composite back two-tiered deck, cosmetic changes are all that is needed to make this home shine. West Springs is one of the most desirable areas in the City, and this home is right in the heart of it.
Location
Province AB
County Calgary
Area Cal Zone W
Zoning R-1
Direction NW
Rooms
Other Rooms 1
Basement Finished, Full
Interior
Interior Features Breakfast Bar, Kitchen Island, Laminate Counters, Open Floorplan, Pantry, Walk-In Closet(s)
Heating Central, Fireplace(s), Forced Air
Cooling Central Air
Flooring Carpet, Laminate, Linoleum, Tile
Fireplaces Number 1
Fireplaces Type Gas
Appliance Central Air Conditioner, Dishwasher, Dryer, Electric Stove, Freezer, Microwave, Range Hood, Refrigerator, Washer, Window Coverings
Laundry Main Level
Exterior
Parking Features Double Garage Attached
Garage Spaces 2.0
Garage Description Double Garage Attached
Fence Fenced
Community Features Playground, Schools Nearby, Shopping Nearby, Sidewalks, Street Lights
Amenities Available None
Roof Type Asphalt Shingle
Porch Patio
Lot Frontage 21.92
Total Parking Spaces 4
Building
Lot Description Back Yard, City Lot, Front Yard, Lawn, Garden, Landscaped, Level, Pie Shaped Lot, Private
Foundation Poured Concrete
Architectural Style 2 Storey
Level or Stories Two
Structure Type Brick,Vinyl Siding
Others
Restrictions None Known
Tax ID 83165961
Ownership Private
Read Less



