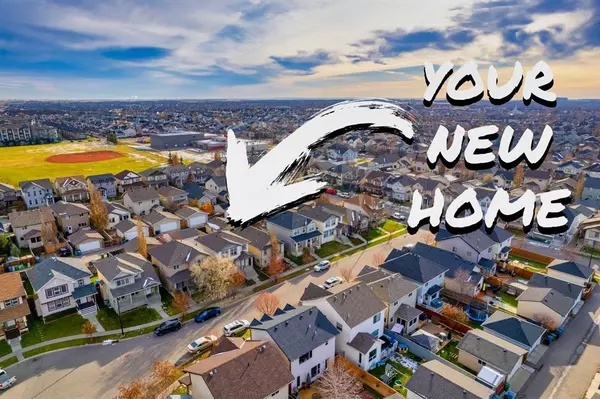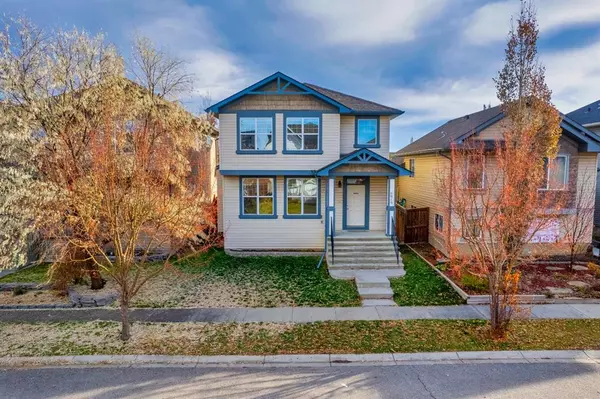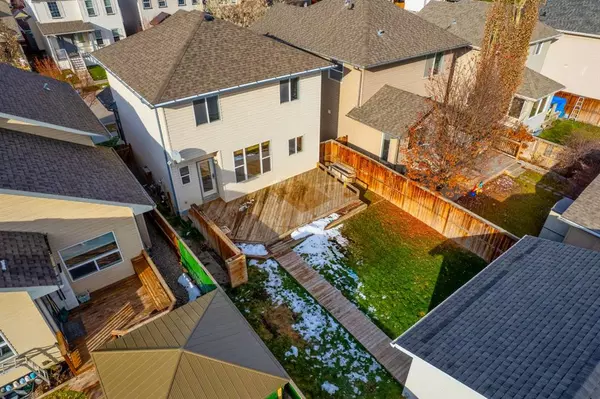For more information regarding the value of a property, please contact us for a free consultation.
274 Prestwick Close SE Calgary, AB T2Z 4Y4
Want to know what your home might be worth? Contact us for a FREE valuation!

Our team is ready to help you sell your home for the highest possible price ASAP
Key Details
Sold Price $542,500
Property Type Single Family Home
Sub Type Detached
Listing Status Sold
Purchase Type For Sale
Square Footage 1,491 sqft
Price per Sqft $363
Subdivision Mckenzie Towne
MLS® Listing ID A2092239
Sold Date 11/18/23
Style 2 Storey
Bedrooms 4
Full Baths 2
Half Baths 1
HOA Fees $19/ann
HOA Y/N 1
Originating Board Calgary
Year Built 2006
Annual Tax Amount $3,348
Tax Year 2023
Lot Size 3,810 Sqft
Acres 0.09
Property Description
Welcome to this beautifully kept home nestled in a quiet cul-de-sac in the heart of McKenzie Towne. This inviting 2-storey gem boasts 4 spacious bedrooms, over 2,000 sq.ft of living space and a fully finished basement. Stepping inside, you're greeted by the 9' ceilings and the open-concept design which ensures fluidity between the kitchen and the living room, ideal for both entertaining and intimate gatherings.
The West facing windows allow sunlight to flood the home throughout the day. The large living room is accented by the central fireplace which is surrounded by custom tile.
The kitchen is a chef's dream, with stainless steel appliances, a functional island, tile backsplash, and elegant cabinets. To meet all your storage needs, the kitchen also includes a generously-sized pantry.
Upstairs offers two generous spare bedrooms, a massive primary retreat with a walk-in closet and a four piece hallway bathroom.
The basement has been developed and offers a modern touch. The finished basement offers a large bedroom, open bonus space perfect for family movie nights or man-cave, a beauiful three pievce bathroom with glass door, laundry room and ample storage space under the stairs.
The exterior is just as impressive, with an large deck and custom pathway leading to your oversized two car garage, the yard is perfect for family BBQs or an amazing space for kids and pets to play. Location is paramount and this home is a stone's throw away from schools, parks, and playgrounds. Furthermore, it's within walking distance of BRT, the future C-train line plan, and the bustling hubs of High Street & South Trail Crossing.
Location
Province AB
County Calgary
Area Cal Zone Se
Zoning R-1N
Direction W
Rooms
Basement Finished, Full
Interior
Interior Features See Remarks
Heating Forced Air
Cooling None
Flooring Carpet, Hardwood
Fireplaces Number 1
Fireplaces Type Gas
Appliance Dishwasher, Electric Stove, Microwave Hood Fan, Refrigerator, Washer/Dryer
Laundry In Basement
Exterior
Parking Features Double Garage Detached
Garage Spaces 2.0
Garage Description Double Garage Detached
Fence Fenced
Community Features Park, Playground, Schools Nearby, Shopping Nearby, Sidewalks, Walking/Bike Paths
Amenities Available Other
Roof Type Asphalt Shingle
Porch Deck
Lot Frontage 34.02
Total Parking Spaces 2
Building
Lot Description Back Lane, Back Yard, Cul-De-Sac, Few Trees
Foundation Poured Concrete
Architectural Style 2 Storey
Level or Stories Two
Structure Type Wood Frame
Others
Restrictions Utility Right Of Way
Tax ID 83202689
Ownership Private
Read Less



