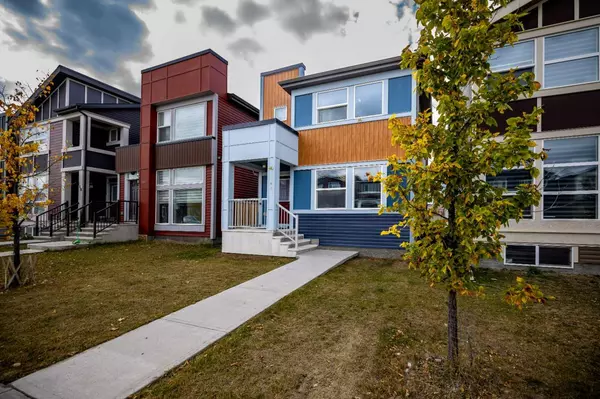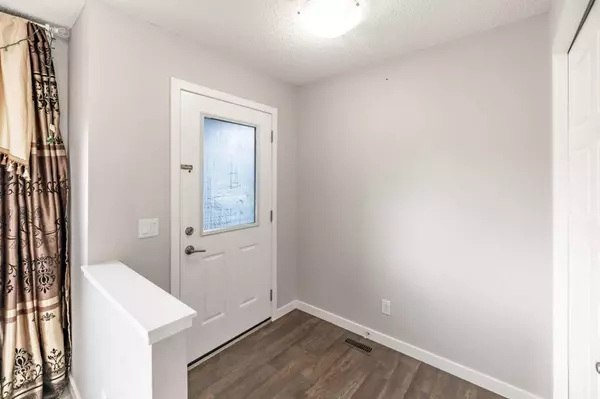For more information regarding the value of a property, please contact us for a free consultation.
160 Cornerstone Passage NE Calgary, AB T3N 1G2
Want to know what your home might be worth? Contact us for a FREE valuation!

Our team is ready to help you sell your home for the highest possible price ASAP
Key Details
Sold Price $530,000
Property Type Single Family Home
Sub Type Detached
Listing Status Sold
Purchase Type For Sale
Square Footage 1,376 sqft
Price per Sqft $385
Subdivision Cornerstone
MLS® Listing ID A2083758
Sold Date 11/19/23
Style 2 Storey
Bedrooms 3
Full Baths 2
Half Baths 1
HOA Fees $4/ann
HOA Y/N 1
Originating Board Calgary
Year Built 2017
Annual Tax Amount $2,878
Tax Year 2023
Lot Size 2,820 Sqft
Acres 0.06
Property Description
Check out this Lowest Priced Detached Home In Cornerstone!! WELCOME TO THIS BEAUTIFUL HOME SITUATED IN THE DESIRABLE COMMUNITY OF CORNERSTONE 4 mins TO THE GROCERY STORE, BMO, DOLLARAMA, SHOPPERS DRUG MART, PLAYGROUNDS, AND PARKS. Close to the AIRPORT and major HIGHWAYS. On the market for the very first time, this Jayman-built, 3 BEDROOM 2.5 BATHROOM home is a must-see!! The EAST FACING house ensures there is plenty of sunlight throughout the day. The main entrance leads to the very big front facing living room, followed by a dining area and a corner kitchen. Upgraded Chandelier further enhance the dining area. The Kitchen is equipped with GAS Stove, and PANTRY. Upstairs you will find 3 spacious bedrooms. EACH WITH AMPLE OF CLOSET SPACE AND LARGE WINDOWS THAT LET IN PLENTY OF NATURAL LIGHT. The PRIMARY BEDROOM features a large WALK-IN CLOSET and, 4-PIECE ENSUITE. Two other bedrooms, and a COMMON 4 PC Bathroom complete the upper level. To allow large size bedrooms on upper floor, the LAUNDRY space was set up in basement. NEW ROOF and NEW SIDING (installed in 2020). The backyard features a gravel parking pad. Click on 3D virtual tour, don't miss this home, and book a showing today!
Location
Province AB
County Calgary
Area Cal Zone Ne
Zoning R-G
Direction E
Rooms
Other Rooms 1
Basement None, Partially Finished
Interior
Interior Features Kitchen Island, Pantry
Heating Forced Air
Cooling None
Flooring Carpet, Ceramic Tile, Laminate
Appliance Dishwasher, Dryer, Gas Stove, Range Hood, Refrigerator, Washer, Window Coverings
Laundry In Basement
Exterior
Parking Features Parking Pad
Garage Description Parking Pad
Fence Fenced, Partial
Community Features Playground, Shopping Nearby, Sidewalks, Street Lights
Amenities Available Park
Roof Type Asphalt Shingle
Porch None
Lot Frontage 25.26
Total Parking Spaces 2
Building
Lot Description Back Lane, Back Yard
Foundation Poured Concrete
Architectural Style 2 Storey
Level or Stories Two
Structure Type Vinyl Siding,Wood Frame
Others
Restrictions None Known
Tax ID 82838352
Ownership Private
Read Less



