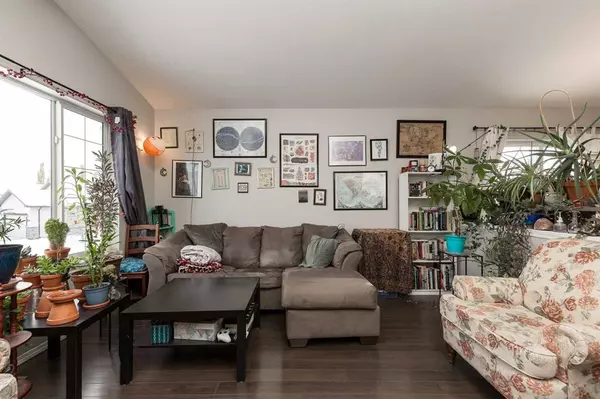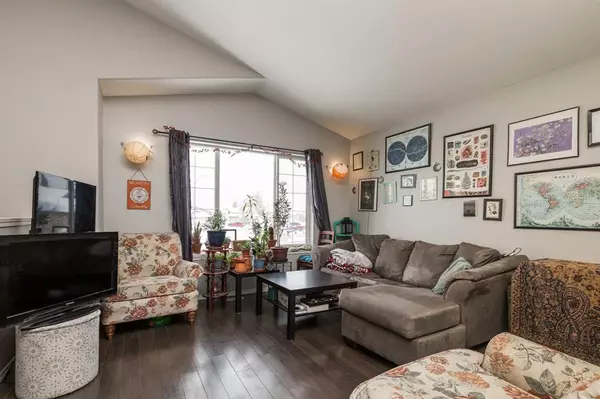For more information regarding the value of a property, please contact us for a free consultation.
715 Aberdeen CRES W Lethbridge, AB T1J 5B2
Want to know what your home might be worth? Contact us for a FREE valuation!

Our team is ready to help you sell your home for the highest possible price ASAP
Key Details
Sold Price $345,000
Property Type Single Family Home
Sub Type Detached
Listing Status Sold
Purchase Type For Sale
Square Footage 1,082 sqft
Price per Sqft $318
Subdivision West Highlands
MLS® Listing ID A2090604
Sold Date 11/20/23
Style Bi-Level
Bedrooms 5
Full Baths 2
Originating Board Lethbridge and District
Year Built 2006
Annual Tax Amount $3,371
Tax Year 2023
Lot Size 5,612 Sqft
Acres 0.13
Property Description
This property features two suites, separate entrances, and a huge lot in a quiet West Side neighborhood close to parks, shopping, and the University of Lethbridge. Upstairs, you'll find a large bright living room alongside an open-concept kitchen and dining room, currently being used as a home office. Down the hall, three bedrooms surround a full four-piece bath with adjoining laundry. Downstairs, a beautiful suite with a separate entrance and laundry room adds tons of value to the property. This suite includes a full kitchen, two bedrooms, a four-piece bath, and a living area with plenty of closet space and large windows throughout. Outside, the backyard is spacious and well-kept with convenient shed storage. A rear gravel pad and front concrete driveway offer plenty of space for parking while a side deck provides a lovely area to soak up the sun in the warmer months. If an ideal rental property in a quiet neighborhood close to all West Lethbridge amenities sounds like the place you've been waiting for, give your Realtor a call and book a showing today.
Location
Province AB
County Lethbridge
Zoning R
Direction NE
Rooms
Basement Separate/Exterior Entry, Finished, Full, Suite
Interior
Interior Features Built-in Features
Heating Forced Air
Cooling None
Flooring Laminate, Vinyl Plank
Appliance Dishwasher, Refrigerator, Stove(s), Washer/Dryer
Laundry In Unit
Exterior
Parking Features Parking Pad
Garage Description Parking Pad
Fence Fenced
Community Features Airport/Runway, Fishing, Golf, Lake, Park, Playground, Pool, Schools Nearby, Shopping Nearby, Sidewalks, Street Lights, Tennis Court(s), Walking/Bike Paths
Roof Type Asphalt Shingle
Porch Deck, Patio
Lot Frontage 48.0
Total Parking Spaces 2
Building
Lot Description Back Lane, Back Yard
Foundation Wood
Architectural Style Bi-Level
Level or Stories Bi-Level
Structure Type Wood Frame
Others
Restrictions None Known
Tax ID 83360704
Ownership Private
Read Less



