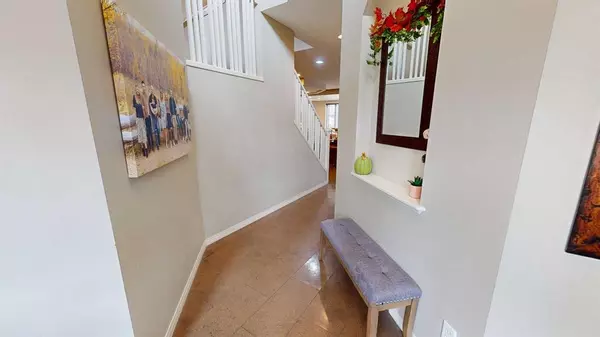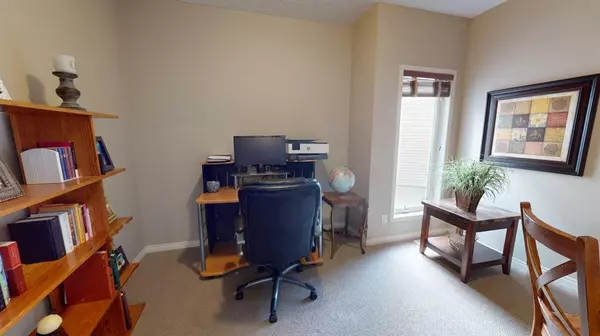For more information regarding the value of a property, please contact us for a free consultation.
44 Chapalina Rise SE Calgary, AB T2X 3X5
Want to know what your home might be worth? Contact us for a FREE valuation!

Our team is ready to help you sell your home for the highest possible price ASAP
Key Details
Sold Price $724,800
Property Type Single Family Home
Sub Type Detached
Listing Status Sold
Purchase Type For Sale
Square Footage 2,267 sqft
Price per Sqft $319
Subdivision Chaparral
MLS® Listing ID A2091177
Sold Date 11/20/23
Style 2 Storey
Bedrooms 5
Full Baths 3
Half Baths 1
HOA Fees $30/ann
HOA Y/N 1
Originating Board Calgary
Year Built 2005
Annual Tax Amount $3,910
Tax Year 2023
Lot Size 4,510 Sqft
Acres 0.1
Property Description
***Make your First Visit through the 3D Tour.*** Inviting and bright with over 3000 sq.ft. of developed living space, this 5 bedroom home provides comfort with every step and is perfect for the growing family. Beautiful exterior curb side appeal with new hardy board siding, a new roof, gemstone lights and an inviting front porch to welcome you home. Upon entry, you will notice a front foyer that feels open and bright with its vaulted ceiling. Follow the cork flooring into the heart of this home to be welcomed by a large open area. The family room enjoys the ambiance provided by a cozy fireplace with tasteful surrounding builtins. In the kitchen, there is an island with a built in sink and a raised breakfast bar that seats 4, a corner pantry, plenty of cupboard space, lots of countertop space and views onto both the dining nook and the family room. The dining nook is brightly lit with window seating and a sliding door that goes out to the backyard. Take the sliding door outside to discover a good sized deck that encourages outdoor gatherings, as well as a spacious yard complete with a good sized shed. Back inside, the large den on the main floor adds for convenience in lifestyle and ease of use as a music room, a home office, or even a study area. Take the main floor stairs up to find a large upstairs that features a relaxing carpeted bonus room that can serve as a private retreat or a gathering area for many. There are three bedrooms upstairs including a spacious primary bedroom with walk-in closet and a separate bathroom area with ambient skylight, a soaker tub, large shower area, and a toilet with private door. Downstairs you will find two additional bedrooms and another family room area with built-ins and the comfort of carpet underfoot. Other upgrades include Air Conditioning, Water softener, garburator & Vacuflo. Situated in the thriving community of Lake Chaparral, this home has access to Lake Chaparral 365 days a year, is close to schools, major roadways, stores & businesses and Fish Creek Park. Don't wait on this one or it will be gone!
Location
Province AB
County Calgary
Area Cal Zone S
Zoning R-1
Direction SW
Rooms
Other Rooms 1
Basement Finished, Full
Interior
Interior Features No Animal Home, No Smoking Home
Heating Forced Air, Natural Gas
Cooling Central Air
Flooring Carpet, Ceramic Tile, Cork
Fireplaces Number 1
Fireplaces Type Basement, Electric, Gas, Living Room, Mantle, Stone
Appliance Central Air Conditioner, Dishwasher, Dryer, Electric Stove, Garage Control(s), Garburator, Microwave, Range Hood, Refrigerator, Washer, Water Softener, Window Coverings
Laundry Laundry Room, Main Level
Exterior
Parking Features Double Garage Attached
Garage Spaces 2.0
Garage Description Double Garage Attached
Fence Fenced
Community Features Fishing, Golf, Lake, Park, Playground, Schools Nearby, Shopping Nearby, Sidewalks, Tennis Court(s)
Amenities Available Beach Access
Roof Type Asphalt Shingle
Porch Deck
Lot Frontage 31.04
Total Parking Spaces 4
Building
Lot Description Back Yard, Landscaped, Level
Foundation Poured Concrete
Architectural Style 2 Storey
Level or Stories Two
Structure Type Other,See Remarks,Stone,Wood Frame
Others
Restrictions None Known
Tax ID 82794901
Ownership Private
Read Less



