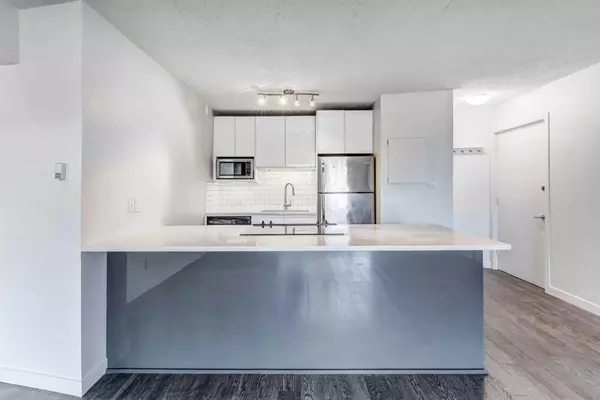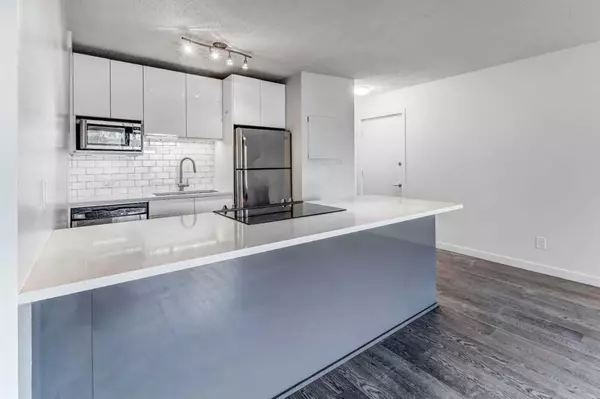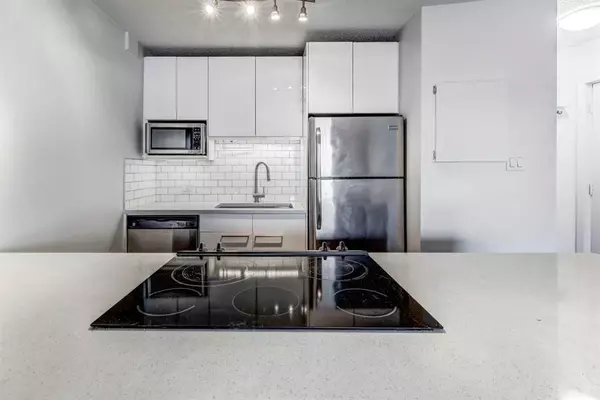For more information regarding the value of a property, please contact us for a free consultation.
1516 24 AVE SW #12 Calgary, AB T2T0Y1
Want to know what your home might be worth? Contact us for a FREE valuation!

Our team is ready to help you sell your home for the highest possible price ASAP
Key Details
Sold Price $230,000
Property Type Condo
Sub Type Apartment
Listing Status Sold
Purchase Type For Sale
Square Footage 700 sqft
Price per Sqft $328
Subdivision Bankview
MLS® Listing ID A2093002
Sold Date 11/20/23
Style Apartment
Bedrooms 2
Full Baths 1
Condo Fees $515/mo
Originating Board Calgary
Year Built 1962
Annual Tax Amount $1,465
Tax Year 2023
Property Description
Welcome home to Bankview. This two bedroom home offers an affordable way into ownership in Bankview. Here are five things we love about this listing. 1) This home has been fully upgraded with stone countertops, stainless steel appliances, modern flooring and a fresh paint job. 2) The location of this home is secluded on the third floor with plenty of trees to offer privacy. 3) This home features in-suite laundry with upgraded LG Washer and Dryer. 4) This location is central and close to the your favourites shops and restaurants of 17th Avenue. 5) With the upgrades and fresh paintjob, along with privacy, parking, storage and a location that cannot be beat, you will love your home here in Bankview.
Location
Province AB
County Calgary
Area Cal Zone Cc
Zoning M-C2
Direction S
Interior
Interior Features Stone Counters
Heating Baseboard
Cooling None
Flooring Ceramic Tile, Laminate
Appliance Dishwasher, Dryer, Electric Range, Microwave, Refrigerator, Washer
Laundry In Unit
Exterior
Parking Features Stall
Garage Description Stall
Fence None
Community Features Schools Nearby, Shopping Nearby, Sidewalks, Street Lights
Amenities Available Parking, Storage
Porch Balcony(s)
Exposure N
Total Parking Spaces 1
Building
Lot Description Street Lighting
Story 4
Architectural Style Apartment
Level or Stories Single Level Unit
Structure Type Stucco,Wood Frame,Wood Siding
Others
HOA Fee Include Common Area Maintenance,Heat,Insurance,Maintenance Grounds,Professional Management,Reserve Fund Contributions,Sewer,Snow Removal,Trash,Water
Restrictions Pet Restrictions or Board approval Required
Ownership Private
Pets Allowed Restrictions, Yes
Read Less



