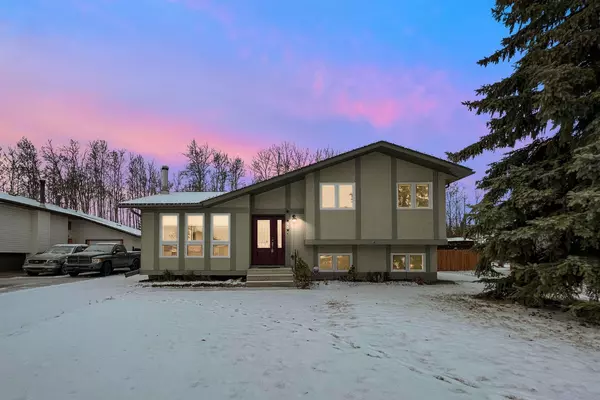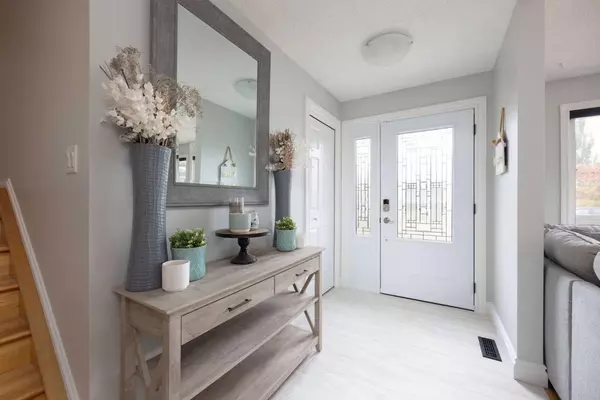For more information regarding the value of a property, please contact us for a free consultation.
284 Ermine CRES Fort Mcmurray, AB T9H 4M6
Want to know what your home might be worth? Contact us for a FREE valuation!

Our team is ready to help you sell your home for the highest possible price ASAP
Key Details
Sold Price $590,000
Property Type Single Family Home
Sub Type Detached
Listing Status Sold
Purchase Type For Sale
Square Footage 1,547 sqft
Price per Sqft $381
Subdivision Thickwood
MLS® Listing ID A2084578
Sold Date 11/20/23
Style 4 Level Split
Bedrooms 4
Full Baths 2
Half Baths 1
Originating Board Calgary
Year Built 1980
Annual Tax Amount $2,932
Tax Year 2023
Lot Size 10,098 Sqft
Acres 0.23
Property Description
INCREDIBLE 10,000SQFT LOT BACKING GREENBELT | UNBELIEVABLY LONG DRIVEWAY WITH OVERSIZED 24'x27' DOUBLE HEATED GARAGE (PARKING FOR 12 / RV PARKING) | OVER 2,500SQFT TOTAL LIVING SPACE | UPDATED THROUGHOUT | This is one of those homes that doesn't come up often, so don't delay! With 4 bedrooms (3 up) and 2.5 bathrooms, plus a living room, family room and basement rec room, this special home has lots of space (and also tons of storage!). The main floor is open and features a beautifully renovated front entrance with ceramic tile flooring & renovated front closet, large living room, dining room with updated light fixture, beautiful kitchen, and a gorgeous new, custom mudroom with bench & cupboards at the back door. The custom kitchen is OVERFLOWING WITH SPECIAL FEATURES: Corian countertops, custom cherry cupboards, stainless steel appliances including an in-wall oven with convection microwave above, gas stove & Bosch dishwasher, panel fridge/freezer, built-in cutting board, stainless steel backsplash, under cabinet lighting, bay window overlooking the amazing backyard, pantry with lights, island with breakfast bar and updated light fixture, and beautiful, large double sink. Kitchens just don't come like this anymore! The main floor also features hardwood flooring and access to the stunning backyard. The top floor features 3 bedrooms (all with hardwood floors) & a full bathroom with HEATED FLOORS, a tiled tub/shower combo, granite counters, new mirror, & new light fixture. The primary bedroom features a large closet with built-in shelving and a half bathroom ENSUITE with quartz counters & hardwood flooring. The floor down from the main floor features a bedroom with built-in desk & laminate flooring, family room with gas fireplace and laminate flooring, and a full bathroom with shower, granite counters, & new luxury vinyl plank (LVP) flooring. The basement features a rec room with a wood-burning fireplace, a laundry/utility room with built-in shelving & sink, and a large storage room with built-in shelving & LVP flooring. The JAW-DROPPING BACKYARD really needs to be seen in person: 100' from the back of the home to the back of the property, hot tub (comes with the home) that has been well maintained & was just restained, natural gas BBQ hook-up, large back deck, huge back lawn with fire pit, car tent for storage, children's play structure, tree house in the trees behind the property line, large wired shed behind the garage, RV parking on HUGE DRIVEWAY that has room for 10 vehicles there alone (plus 2 more in the garage), and a quad gate on the right side of the home. The special 24x27 garage is heated (NEW HEATER 2022) and features a new overhead garage door (2022), built-in shelving & one workbench (one will go with the sellers). The last listing states that the windows, doors, shingles, insulation (house & garage), and exterior paint were new 2018; hot water tank & furnace new in 2020, and A/C new in 2019. Book your showing before this extremely special home is gone!
Location
Province AB
County Wood Buffalo
Area Fm Northwest
Zoning R1
Direction E
Rooms
Other Rooms 1
Basement Finished, Full
Interior
Interior Features Breakfast Bar, Built-in Features, Central Vacuum, Granite Counters, Kitchen Island, Open Floorplan, Pantry, Quartz Counters, Stone Counters, Storage
Heating Forced Air, Natural Gas
Cooling Central Air
Flooring Ceramic Tile, Hardwood, Laminate, Vinyl
Fireplaces Number 2
Fireplaces Type Basement, Family Room, Gas, Wood Burning Stove
Appliance Central Air Conditioner, Dishwasher, Dryer, Microwave, Refrigerator, Stove(s), Washer, Window Coverings
Laundry In Basement, Laundry Room, Sink
Exterior
Parking Features Additional Parking, Concrete Driveway, Double Garage Detached, Front Drive, Garage Door Opener, Garage Faces Front, Heated Garage, Off Street, Oversized, RV Access/Parking, Side By Side, Tandem
Garage Spaces 2.0
Garage Description Additional Parking, Concrete Driveway, Double Garage Detached, Front Drive, Garage Door Opener, Garage Faces Front, Heated Garage, Off Street, Oversized, RV Access/Parking, Side By Side, Tandem
Fence Partial
Community Features Park, Playground, Schools Nearby, Shopping Nearby, Sidewalks, Street Lights, Walking/Bike Paths
Roof Type Asphalt Shingle
Porch Deck
Lot Frontage 51.54
Total Parking Spaces 12
Building
Lot Description Back Yard, Backs on to Park/Green Space, Few Trees, Front Yard, Lawn, Garden, Greenbelt, No Neighbours Behind, Landscaped, Private
Foundation Poured Concrete
Architectural Style 4 Level Split
Level or Stories 4 Level Split
Structure Type Stucco,Wood Frame
Others
Restrictions None Known
Tax ID 83299813
Ownership Private
Read Less



