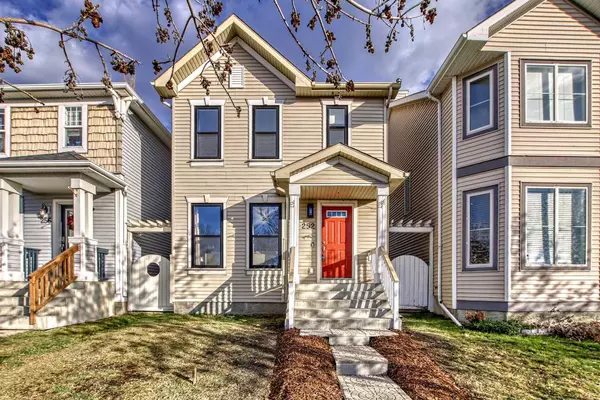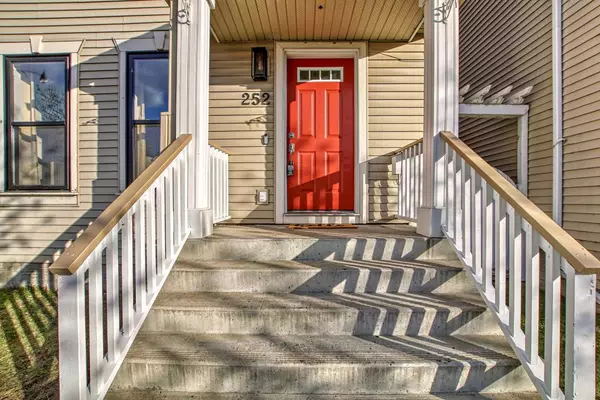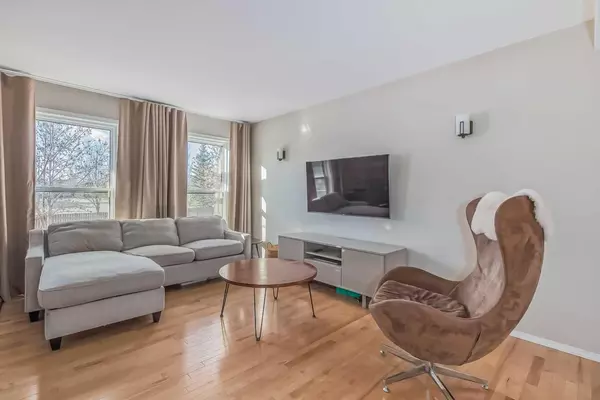For more information regarding the value of a property, please contact us for a free consultation.
252 Prestwick WAY SE Calgary, AB T2L 4H7
Want to know what your home might be worth? Contact us for a FREE valuation!

Our team is ready to help you sell your home for the highest possible price ASAP
Key Details
Sold Price $569,000
Property Type Single Family Home
Sub Type Detached
Listing Status Sold
Purchase Type For Sale
Square Footage 1,338 sqft
Price per Sqft $425
Subdivision Mckenzie Towne
MLS® Listing ID A2092680
Sold Date 11/21/23
Style 2 Storey
Bedrooms 4
Full Baths 3
Half Baths 1
Originating Board Calgary
Year Built 2002
Annual Tax Amount $3,029
Tax Year 2023
Lot Size 2,798 Sqft
Acres 0.06
Property Description
OH MY GOODNESS! This is the one you've been waiting for!! Amazing family home in the heart of McKenzie Towne situated on a quiet street across from Green Space. This original owner home shows pride of ownership throughout. The open floor plan boasts gleaming hardwood floors, modern light fixtures, a bright & spacious kitchen leading to East-Facing (newer) deck and private back yard. The dream-garage is a 'must see'! Oversized double, heated, insulated, 9 ft garage door & vaulted ceiling. All shelving and built-in cabinets stay! Upstairs includes the Primary Bedroom w/walk-in closet and 4 piece ensuite, 2 other bedrooms and a family 4-piece bath. The professionally developed basement (all permits & inspections in place) is perfect for family gatherings and movie nights. A fourth bedroom, 3 piece bath, laundry & storage complete this beautiful home. Other features of note: freshly painted, brand new windows in Living Room (front of the house), new hot water tank, new furnace and Central AC (1 year old), newer roof (2020)! Don't miss this one! Book your private viewing today!
Location
Province AB
County Calgary
Area Cal Zone Se
Zoning R-1N
Direction W
Rooms
Other Rooms 1
Basement Finished, Full
Interior
Interior Features Bookcases, Built-in Features, Central Vacuum, No Smoking Home
Heating Forced Air
Cooling Central Air
Flooring Carpet, Cork, Hardwood, Linoleum
Appliance Dishwasher, Dryer, Electric Stove, Microwave Hood Fan, Refrigerator, Washer, Window Coverings
Laundry In Basement
Exterior
Parking Features Double Garage Detached, Heated Garage, Insulated, Oversized, See Remarks
Garage Spaces 2.0
Garage Description Double Garage Detached, Heated Garage, Insulated, Oversized, See Remarks
Fence Fenced
Community Features Park, Playground, Schools Nearby, Shopping Nearby
Roof Type Asphalt Shingle
Porch Deck
Lot Frontage 24.94
Total Parking Spaces 3
Building
Lot Description Back Lane, Back Yard, Rectangular Lot
Foundation Poured Concrete
Architectural Style 2 Storey
Level or Stories Two
Structure Type Vinyl Siding,Wood Frame
Others
Restrictions None Known
Tax ID 82897609
Ownership Private
Read Less



