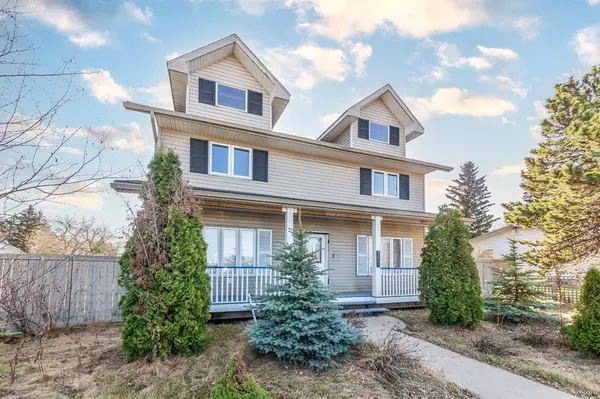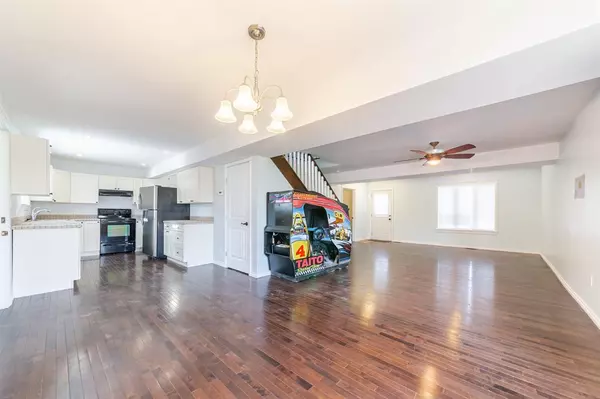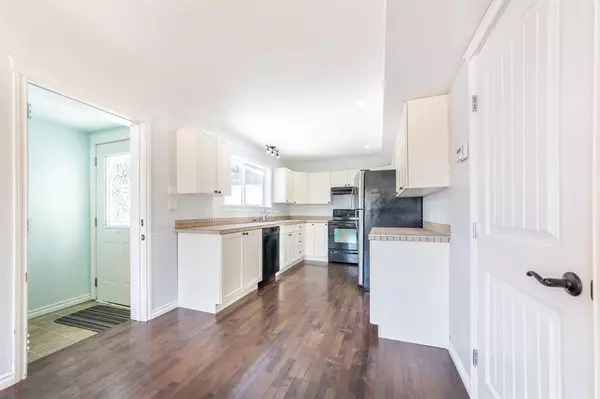For more information regarding the value of a property, please contact us for a free consultation.
4209 49 AVE Lloydminster, SK S9V 0S4
Want to know what your home might be worth? Contact us for a FREE valuation!

Our team is ready to help you sell your home for the highest possible price ASAP
Key Details
Sold Price $210,000
Property Type Single Family Home
Sub Type Detached
Listing Status Sold
Purchase Type For Sale
Square Footage 1,956 sqft
Price per Sqft $107
Subdivision East Lloydminster City
MLS® Listing ID A2078199
Sold Date 11/21/23
Style 2 Storey
Bedrooms 4
Full Baths 1
Half Baths 1
Originating Board Lloydminster
Year Built 1928
Annual Tax Amount $2,116
Tax Year 2023
Lot Size 8,052 Sqft
Acres 0.18
Property Description
Enjoy over 1,900 sq ft of developed living space in this large 2-storey Saskatchewan home. In 2010 this home went through a major renovation during which the original structure was stripped down to the studs, the main level was made larger and the second level was added. The plumbing, electrical, furnace, windows and much more of this home is from the 2010 renovation. A covered front deck welcomes you to the home. The main level is host to the kitchen, dining room and living room as well as a private office (or bedroom) & 2-piece powder room. The traditional staircase leads to the second level which features 4 large bedrooms & the main 4-piece main bath with jet tub and double vanities. There is hardwood flooring throughout both the main floor and the 2nd level. Outside is a rear deck, a shed, a single detached garage and the fully fenced yard with back-alley access. Further highlights include central air conditioning and a convenient location, close to shopping and not far from the Jack Kemp Community School and the neighborhood parks. Property sold as is where is. No representation or warranties are made. Schedule "A" must accompany offers.
Location
Province SK
County Lloydminster
Zoning R1
Direction W
Rooms
Basement Partial, Unfinished
Interior
Interior Features Jetted Tub
Heating Forced Air, Natural Gas
Cooling Central Air
Flooring Hardwood, Linoleum, Tile
Appliance Dishwasher, Dryer, Range Hood, Refrigerator, Stove(s), Washer, Window Coverings
Laundry Laundry Room, Main Level
Exterior
Parking Features Single Garage Detached
Garage Spaces 1.0
Garage Description Single Garage Detached
Fence Fenced
Community Features Schools Nearby, Shopping Nearby, Sidewalks
Roof Type Asphalt Shingle
Porch Deck
Lot Frontage 66.0
Total Parking Spaces 2
Building
Lot Description Back Lane, Back Yard, Few Trees, Front Yard, Lawn, Rectangular Lot
Foundation Poured Concrete
Architectural Style 2 Storey
Level or Stories Two
Structure Type Vinyl Siding,Wood Frame
Others
Restrictions None Known
Ownership Private
Read Less
GET MORE INFORMATION




