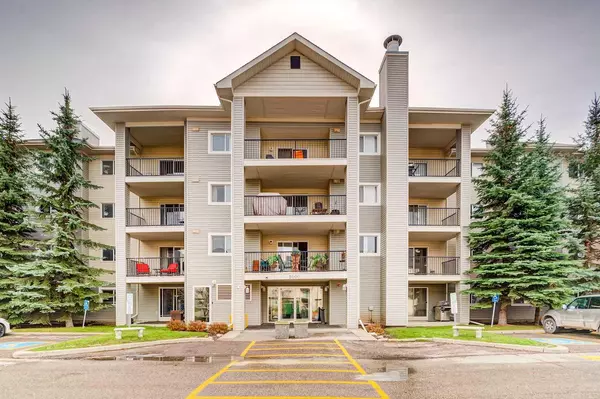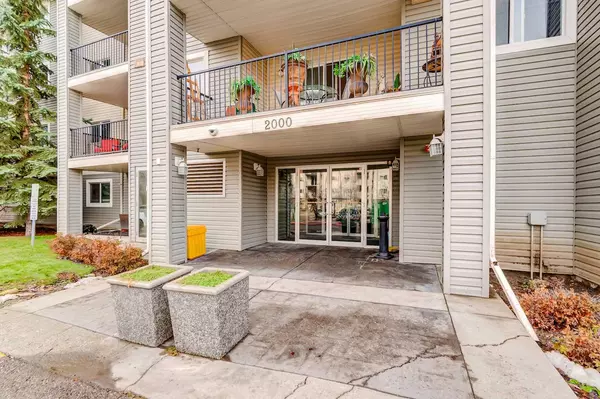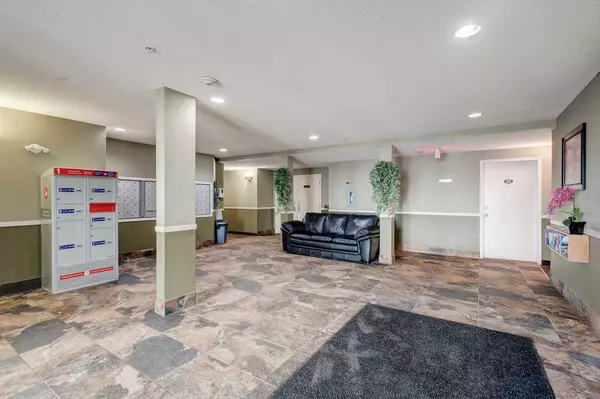For more information regarding the value of a property, please contact us for a free consultation.
4975 130 AVE SE #2409 Calgary, AB T2Z 4P1
Want to know what your home might be worth? Contact us for a FREE valuation!

Our team is ready to help you sell your home for the highest possible price ASAP
Key Details
Sold Price $310,000
Property Type Condo
Sub Type Apartment
Listing Status Sold
Purchase Type For Sale
Square Footage 1,000 sqft
Price per Sqft $310
Subdivision Mckenzie Towne
MLS® Listing ID A2092343
Sold Date 11/22/23
Style Low-Rise(1-4)
Bedrooms 2
Full Baths 2
Condo Fees $518/mo
Originating Board Calgary
Year Built 2004
Annual Tax Amount $1,445
Tax Year 2023
Property Description
Welcome to Unit 2409 in the South Pointe Complex. This Top Floor, One of the Larger units with just over 1000 sq ft is complete with 2 bedrooms, 2 bathrooms, with a large balcony that overlooks a treed greenspace and walking path. The open living, dining, and kitchen, with REAL hardwood floors and a corner gas fireplace, round corners, upgraded kitchen cabinets, under-counter lighting, knock down ceilings and custom blinds. Ideal for two sharing or a couple or a small family. Large primary bedroom with walk thorough closet leads to the 3-piece ensuite bath with walk-in shower. 2nd bedroom has double closets. There is oversized in-unit laundry room with tons of storage space and a custom built-in computer desk. This condo includes 2 heated, titled underground parking stall, a valuable feature for those cold Calgary winters. The CONDO FEE includes all utilities (Electricity, water, heat...) only other bill will be the internet (not included). South Pointe is situated on the north edge of coveted McKenzie Towne, just steps away from the South Trail shopping area. This means walking distance to restaurants, major grocery stores, major retailers, Goodlife fitness centre, and other essential amenities. Additionally, the condo's proximity to Deerfoot and city transit makes commuting and getting around the city convenient. Don't miss out! Come see it for yourself before it's gone!
Location
Province AB
County Calgary
Area Cal Zone Se
Zoning M-2 d125
Direction S
Rooms
Other Rooms 1
Basement None
Interior
Interior Features Breakfast Bar, Ceiling Fan(s), Kitchen Island, Open Floorplan, Storage
Heating Baseboard
Cooling None
Flooring Carpet, Hardwood
Fireplaces Number 1
Fireplaces Type Gas
Appliance Dishwasher, Electric Range, Microwave, Range Hood, Washer/Dryer, Window Coverings
Laundry In Unit
Exterior
Parking Features Titled, Underground
Garage Description Titled, Underground
Community Features Playground, Schools Nearby, Shopping Nearby, Sidewalks, Street Lights
Amenities Available Secured Parking, Visitor Parking
Roof Type Asphalt
Porch Balcony(s)
Exposure S
Total Parking Spaces 2
Building
Story 4
Foundation Poured Concrete
Architectural Style Low-Rise(1-4)
Level or Stories Single Level Unit
Structure Type Vinyl Siding
Others
HOA Fee Include Common Area Maintenance,Gas,Heat,Insurance,Maintenance Grounds,Parking,Professional Management,Reserve Fund Contributions,Sewer,Trash,Water
Restrictions Pet Restrictions or Board approval Required
Ownership Private
Pets Allowed Restrictions
Read Less



