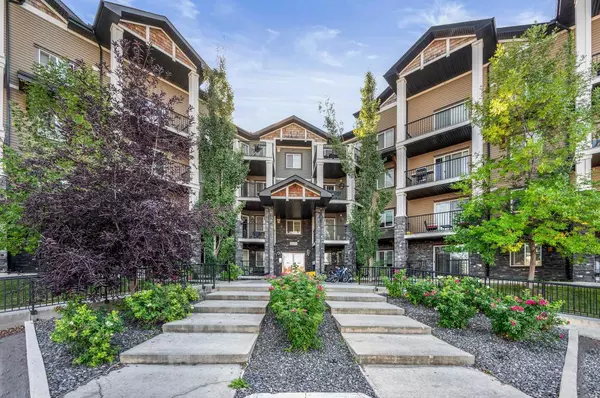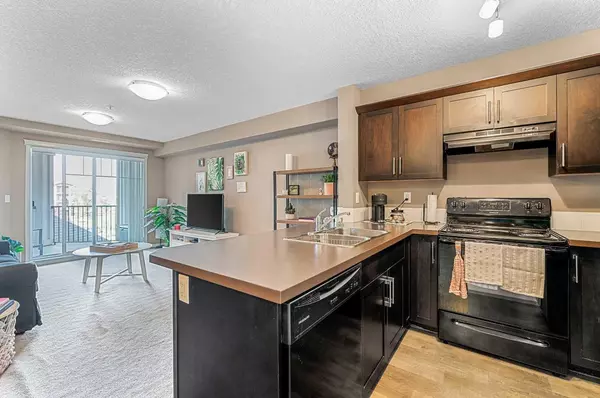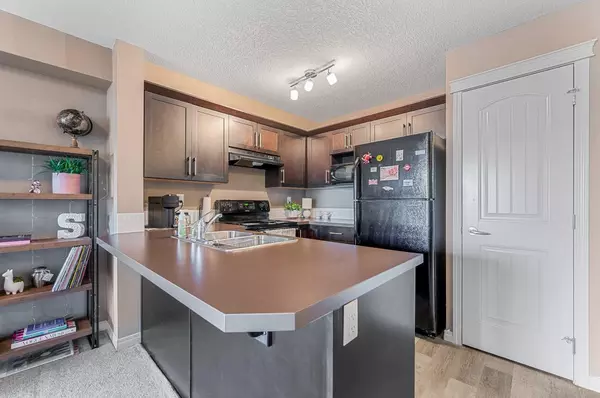For more information regarding the value of a property, please contact us for a free consultation.
130 Panatella ST NW #2308 Calgary, AB T3K0Y6
Want to know what your home might be worth? Contact us for a FREE valuation!

Our team is ready to help you sell your home for the highest possible price ASAP
Key Details
Sold Price $225,000
Property Type Condo
Sub Type Apartment
Listing Status Sold
Purchase Type For Sale
Square Footage 701 sqft
Price per Sqft $320
Subdivision Panorama Hills
MLS® Listing ID A2079718
Sold Date 11/22/23
Style Low-Rise(1-4)
Bedrooms 1
Full Baths 1
Condo Fees $426/mo
Originating Board Calgary
Year Built 2014
Annual Tax Amount $1,179
Tax Year 2023
Property Description
Welcome to your new home in Panorama. This is one of the largest one bedroom + one full bathroom floor plans available at an unbeatable price! Perfect first home, or an investment property in one of the most coveted communities in the north-west of Calgary. As you enter, you’ll notice the large open concept floor plan with the perfect designed kitchen that overlooks the living room. Being a large one bedroom floor plan, there is no shortage of space/room, as you’ll have plenty of room for a dining table for hosting, or office area for those working from home. The large bedroom features a walk-through closet leading to your 4pc bathroom. A separate laundry room is conveniently located nearby, with plenty of additional storage space. This unit comes with a titled outdoor parking stall, and assigned storage locker. With it being conveniently located next to endless amenities including Save on Foods, Rexall, Tim Hortons, and plenty of restaurants, it really has it all. With quick access to Stoney Trail, you’ll be able to head anywhere in or out of the city in just a matter of minutes. Panorama and the surrounding areas have plenty of grocery store options, entertainment, schools, parks & playgrounds for everyone. Book your private showing today!
Location
Province AB
County Calgary
Area Cal Zone N
Zoning M-2
Direction W
Interior
Interior Features Laminate Counters, Open Floorplan, Walk-In Closet(s)
Heating Baseboard
Cooling None
Flooring Carpet, Linoleum
Appliance Dishwasher, Electric Stove, Range Hood, Refrigerator, Washer/Dryer Stacked
Laundry In Unit, Laundry Room
Exterior
Parking Features Stall
Garage Description Stall
Fence None
Community Features Park, Playground, Schools Nearby, Shopping Nearby, Sidewalks, Street Lights, Walking/Bike Paths
Amenities Available Elevator(s), Visitor Parking
Porch Balcony(s)
Exposure W
Total Parking Spaces 1
Building
Story 4
Architectural Style Low-Rise(1-4)
Level or Stories Single Level Unit
Structure Type Stone,Vinyl Siding,Wood Frame
Others
HOA Fee Include Common Area Maintenance,Heat,Insurance,Professional Management,Reserve Fund Contributions,Sewer,Snow Removal,Trash,Water
Restrictions See Remarks,Utility Right Of Way
Ownership Private
Pets Allowed Restrictions
Read Less
GET MORE INFORMATION




