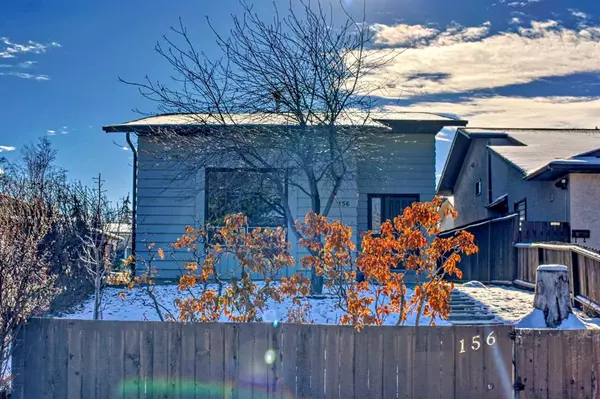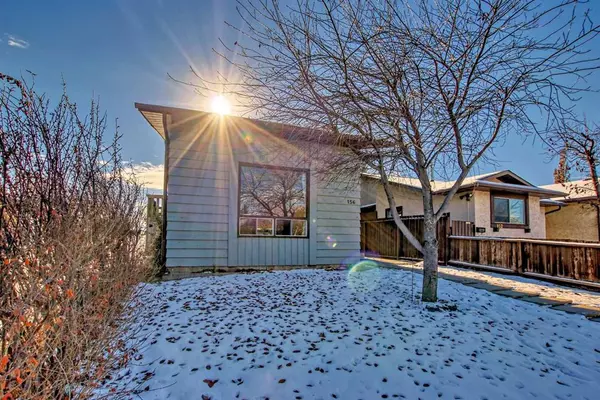For more information regarding the value of a property, please contact us for a free consultation.
156 Bergen CRES NW Calgary, AB T3K 1J3
Want to know what your home might be worth? Contact us for a FREE valuation!

Our team is ready to help you sell your home for the highest possible price ASAP
Key Details
Sold Price $470,000
Property Type Single Family Home
Sub Type Detached
Listing Status Sold
Purchase Type For Sale
Square Footage 1,034 sqft
Price per Sqft $454
Subdivision Beddington Heights
MLS® Listing ID A2089311
Sold Date 11/22/23
Style 3 Level Split
Bedrooms 3
Full Baths 2
Originating Board Calgary
Year Built 1979
Annual Tax Amount $2,434
Tax Year 2023
Lot Size 3,519 Sqft
Acres 0.08
Property Description
*INVESTOR and FIRST TIME HOME OWNER alert* Welcome Home! Sitting in the heart of NW Beddington, this well maintained 3-level split detached house with over 2000 sqft of developed living space is looking for a new family. The living room is spacious, bright and ideal for entertaining family and friends. Nice and clean oak cupboards kitchen with cozy dinning area. Two large bedrooms share a 4 piece bathroom. Master bedroom comes with a large window and walk-in closet. When you walk down to the basement. It is an excellent opportunity to rent this Walkup basement with separate entrance. Extra income for your investment or cover your mortgage. It has been tastefully finished with kitchen, offering a versatile space for a huge rec room, an additional bedroom with sunny south side GOOD SIZE window, and a three-piece bath. The SUNNY SOUTH fully fenced back yard complete with apple tree will delight in the spring and summer. MANY UPGRADES. NEWLY ROOF (2019) NEW WINDOW at master bedroom and NEW TOILETS. A lot of STREET PARKINGS available. Great location! WALKING distance to Bergen park, two elementary schools, beddington shopping centre and transportation.Easy access to downtown and Deerfoot trail makes commuting a breeze. Perfect family home. Don't let this opportunity pass you by!
Location
Province AB
County Calgary
Area Cal Zone N
Zoning R-C2
Direction N
Rooms
Basement Separate/Exterior Entry, Finished, Walk-Up To Grade
Interior
Interior Features No Animal Home, No Smoking Home, Open Floorplan, Separate Entrance, Storage, Walk-In Closet(s)
Heating Forced Air
Cooling None
Flooring Carpet, Laminate
Appliance Microwave, Range Hood, Refrigerator, Stove(s), Washer
Laundry In Basement, In Kitchen
Exterior
Parking Features Off Street
Garage Description Off Street
Fence Fenced
Community Features Playground, Schools Nearby, Shopping Nearby, Street Lights, Walking/Bike Paths
Roof Type Asphalt Shingle
Porch Enclosed, Patio
Lot Frontage 908.0
Building
Lot Description Back Lane, Corner Lot, Fruit Trees/Shrub(s), Front Yard, Rectangular Lot, Treed
Foundation Poured Concrete
Architectural Style 3 Level Split
Level or Stories 3 Level Split
Structure Type Concrete,Wood Frame
Others
Restrictions None Known
Tax ID 83034172
Ownership Private
Read Less
GET MORE INFORMATION




