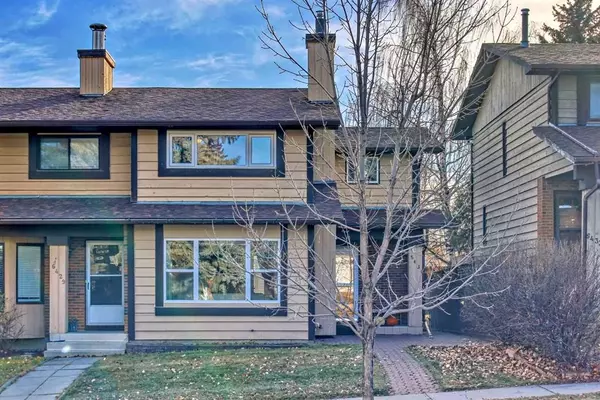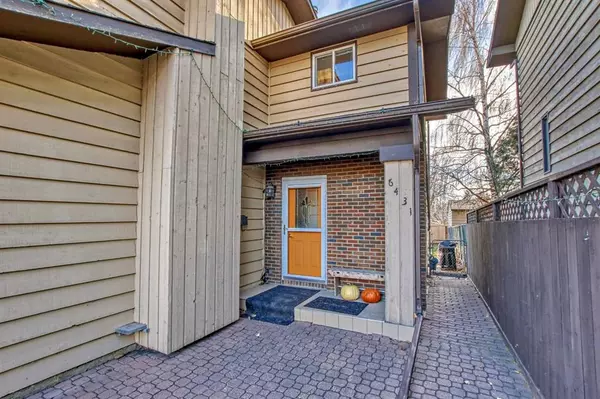For more information regarding the value of a property, please contact us for a free consultation.
6431 Coach Hill RD SW Calgary, AB T3H 1B5
Want to know what your home might be worth? Contact us for a FREE valuation!

Our team is ready to help you sell your home for the highest possible price ASAP
Key Details
Sold Price $538,000
Property Type Single Family Home
Sub Type Semi Detached (Half Duplex)
Listing Status Sold
Purchase Type For Sale
Square Footage 1,112 sqft
Price per Sqft $483
Subdivision Coach Hill
MLS® Listing ID A2093259
Sold Date 11/23/23
Style 2 Storey,Side by Side
Bedrooms 3
Full Baths 1
Half Baths 1
Originating Board Calgary
Year Built 1978
Annual Tax Amount $3,029
Tax Year 2023
Lot Size 3,541 Sqft
Acres 0.08
Property Description
Wow! Welcome to 6431 Coach Hill Rd NW in the welcoming community of Coach Hill where you will enjoy the beautiful tree-lined streets, access to transit, schools and parks, and easy access to the mountains! This exceptional semi-detached home features 3 bedrooms, 2 washrooms, a large private yard, and no condo fees! Modernized and updated through the years, this well-maintained home offers a welcoming entrance that leads to the living room with a large front window to allow tons of natural light to enter this space plus a gas fireplace to keep you cozy on cool evenings. The modern kitchen overlooks the backyard and boasts bright neutral colors, ample cabinetry, a double sink, and stainless steel appliances. The dining area opens to a fantastic 10x10' sunroom – valuable extra living space and a gateway to the large, fenced, backyard with a garden shed and double detached garage. The mature landscaping and south exposure make this the perfect space for children, family gatherings, and entertaining! On the upper level, you'll find three spacious bedrooms with larger closets and a full 4-piece bathroom with extra counter space. The developed lower level has a wonderful rec room, cold storage area, and laundry. This home has it all! Call to view today!
Location
Province AB
County Calgary
Area Cal Zone W
Zoning R-C2
Direction E
Rooms
Basement Full, Partially Finished
Interior
Interior Features Walk-In Closet(s)
Heating Forced Air, Natural Gas
Cooling None
Flooring Carpet, Laminate
Fireplaces Number 1
Fireplaces Type Gas
Appliance Dishwasher, Microwave, Refrigerator, Stove(s), Washer/Dryer, Window Coverings
Laundry In Basement
Exterior
Parking Features Double Garage Detached
Garage Spaces 2.0
Garage Description Double Garage Detached
Fence Fenced
Community Features Golf, Playground, Schools Nearby, Shopping Nearby, Sidewalks, Street Lights, Tennis Court(s)
Roof Type Asphalt Shingle
Porch Enclosed
Lot Frontage 28.0
Exposure NW
Total Parking Spaces 2
Building
Lot Description Back Yard
Foundation Poured Concrete
Architectural Style 2 Storey, Side by Side
Level or Stories Two
Structure Type Brick,Wood Siding
Others
Restrictions None Known
Tax ID 82862579
Ownership Private
Read Less



