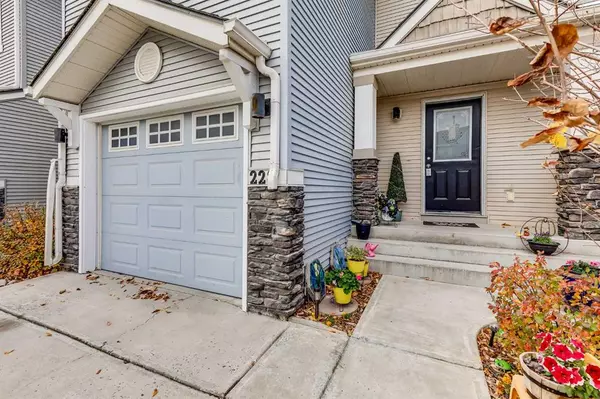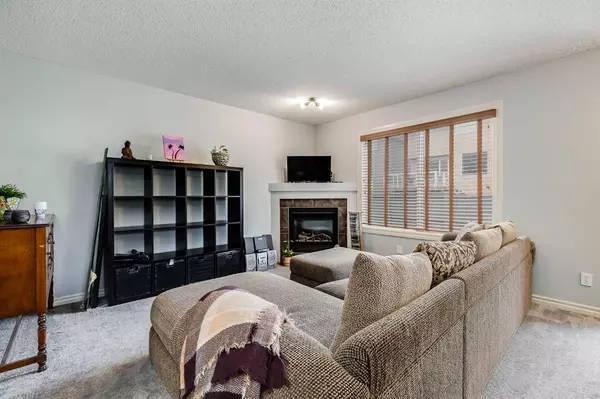For more information regarding the value of a property, please contact us for a free consultation.
371 Marina DR #228 Chestermere, AB T1X 1V1
Want to know what your home might be worth? Contact us for a FREE valuation!

Our team is ready to help you sell your home for the highest possible price ASAP
Key Details
Sold Price $390,000
Property Type Townhouse
Sub Type Row/Townhouse
Listing Status Sold
Purchase Type For Sale
Square Footage 1,274 sqft
Price per Sqft $306
Subdivision Westmere
MLS® Listing ID A2088036
Sold Date 11/23/23
Style 2 Storey
Bedrooms 2
Full Baths 2
Half Baths 1
Condo Fees $367
Originating Board Calgary
Year Built 2006
Annual Tax Amount $1,719
Tax Year 2023
Lot Size 1,947 Sqft
Acres 0.04
Property Description
Welcome home to #228 371 Marina Drive, a fantastic opportunity to get into the City of Chestermere real estate market under $400,000. This FULLY FINISHED, not to mention lovely END UNIT townhome is located in the desirable subdivision of Westmere, close to shopping, parks/playgrounds, schools, restaurants, and amenities such as Chestermere Lake Beach! The exterior front of this home showcases an ATTACHED single car garage, plus additional parking space for a second car on the front driveway. Step inside the home onto the main level and find an open concept living room with cozy gas fireplace as the focal point, kitchen with centre island & plenty of cupboard storage space, a sunny dinning area with patio doors leading to the charming back deck/yard, two-piece bathroom, built-in desk area for your home office or homework needs. Upstairs, you will find two bedrooms, the primary bedroom is massive and includes double closets and a three-piece ensuite. A four-piece bathroom and spacious bonus room round out the second level. The basement is finished and is home to a large open recreation room, laundry area, utility room, and ample storage space. units are rarely for sale in this sought after quiet townhome complex; don't miss out on calling this place home!
Location
Province AB
County Chestermere
Zoning R-3
Direction E
Rooms
Other Rooms 1
Basement Finished, Full
Interior
Interior Features Kitchen Island, No Animal Home
Heating Forced Air
Cooling None
Flooring Carpet, Ceramic Tile, Linoleum
Fireplaces Number 1
Fireplaces Type Gas
Appliance Dishwasher, Electric Stove, Microwave, Range Hood, Refrigerator
Laundry In Basement
Exterior
Parking Features Single Garage Attached
Garage Spaces 1.0
Garage Description Single Garage Attached
Fence None
Community Features Fishing, Golf, Lake, Park, Playground, Schools Nearby, Shopping Nearby, Sidewalks, Street Lights, Walking/Bike Paths
Amenities Available Playground, Visitor Parking
Roof Type Asphalt Shingle
Porch Deck, Front Porch
Lot Frontage 16.47
Exposure E
Total Parking Spaces 2
Building
Lot Description See Remarks
Foundation Poured Concrete
Architectural Style 2 Storey
Level or Stories Two
Structure Type Vinyl Siding,Wood Frame
Others
HOA Fee Include Common Area Maintenance,Insurance,Professional Management,Reserve Fund Contributions,Snow Removal
Restrictions Utility Right Of Way
Tax ID 57314742
Ownership Private
Pets Allowed Restrictions, Yes
Read Less



