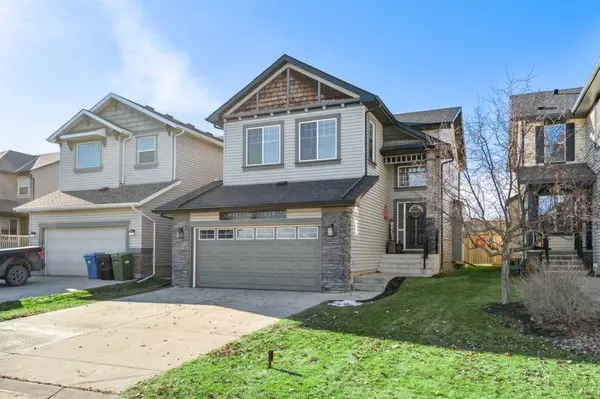For more information regarding the value of a property, please contact us for a free consultation.
195 Chapalina Mews SE Calgary, AB T2X 0A7
Want to know what your home might be worth? Contact us for a FREE valuation!

Our team is ready to help you sell your home for the highest possible price ASAP
Key Details
Sold Price $580,000
Property Type Single Family Home
Sub Type Detached
Listing Status Sold
Purchase Type For Sale
Square Footage 1,848 sqft
Price per Sqft $313
Subdivision Chaparral
MLS® Listing ID A2092715
Sold Date 11/23/23
Style 2 Storey
Bedrooms 3
Full Baths 2
Half Baths 1
HOA Fees $30/ann
HOA Y/N 1
Originating Board Calgary
Year Built 2007
Annual Tax Amount $3,335
Tax Year 2023
Lot Size 4,531 Sqft
Acres 0.1
Property Description
Welcome to your ideal family home! Located in the lake community of Chaparral, this charming two-story residence offers the perfect blend of space, comfort, and tranquility. Upon entering the home, you are welcomed by a spacious and inviting living area on the main floor. The open-concept layout seamlessly leads you from the living room to a well-appointed kitchen, with ample counter space. Ideal for both everyday meals and entertaining guests. Continuing from the kitchen, step into the spacious West backyard – a perfect outdoor space for family barbecues or simply unwinding after a busy day. Venture upstairs to discover three generously sized bedrooms, offering privacy and comfort for the entire family. The primary suite features a four-piece ensuite bathroom and lots of closet space. Adding to the allure, you'll find a bonus room on the upper floor – a versatile space with ample natural light that adapts to your family's evolving needs. The unfinished basement awaits your creative touch, offering endless possibilities for customization. Transform this space into a home office, a playroom, a home gym, or an additional living area – the choice is yours, and your creativity can truly make this home uniquely yours. This residence is more than just a home; it's a gateway to a vibrant, family-friendly community, with the lake serving as the centerpiece of a lifestyle that combines luxury with the tranquility of nature. Picture lazy afternoons spent lounging by the water's edge, hosting gatherings with friends and family, or even embarking on a leisurely kayak or paddleboard adventure. Enjoy easy access to shopping, dining, entertainment options, and excellent schools. This community has it all! Don't miss the opportunity to make this house your home – schedule a showing today and discover the benefits of living in this fantastic neighbourhood!
Location
Province AB
County Calgary
Area Cal Zone S
Zoning R-1
Direction E
Rooms
Other Rooms 1
Basement Full, Unfinished
Interior
Interior Features Kitchen Island, No Smoking Home, Walk-In Closet(s)
Heating Forced Air, Natural Gas
Cooling Central Air
Flooring Carpet, Hardwood, Tile
Fireplaces Number 1
Fireplaces Type Gas
Appliance Dishwasher, Dryer, Electric Stove, Refrigerator, Washer, Window Coverings
Laundry Main Level
Exterior
Parking Features Double Garage Attached, Insulated
Garage Spaces 2.0
Garage Description Double Garage Attached, Insulated
Fence Fenced
Community Features Lake, Park, Playground, Schools Nearby, Shopping Nearby, Sidewalks, Street Lights, Walking/Bike Paths
Amenities Available Beach Access
Roof Type Asphalt
Porch Deck
Lot Frontage 38.39
Total Parking Spaces 4
Building
Lot Description Back Yard, Private
Foundation Poured Concrete
Architectural Style 2 Storey
Level or Stories Two
Structure Type Cedar,Vinyl Siding
Others
Restrictions None Known
Tax ID 82693105
Ownership Private
Read Less



