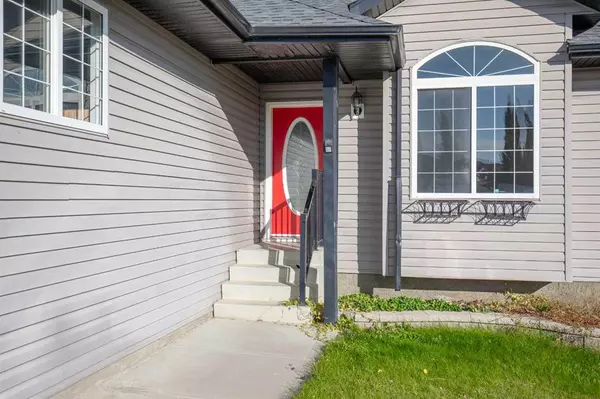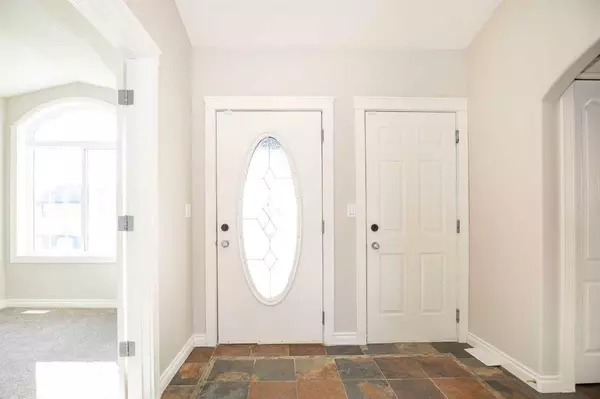For more information regarding the value of a property, please contact us for a free consultation.
74 Inglis CRES Red Deer, AB T4R 3H4
Want to know what your home might be worth? Contact us for a FREE valuation!

Our team is ready to help you sell your home for the highest possible price ASAP
Key Details
Sold Price $448,900
Property Type Single Family Home
Sub Type Detached
Listing Status Sold
Purchase Type For Sale
Square Footage 1,413 sqft
Price per Sqft $317
Subdivision Inglewood
MLS® Listing ID A2083890
Sold Date 11/23/23
Style Bungalow
Bedrooms 4
Full Baths 3
Originating Board Central Alberta
Year Built 2003
Annual Tax Amount $4,531
Tax Year 2023
Lot Size 6,682 Sqft
Acres 0.15
Lot Dimensions 50'x115'x66'x118
Property Description
Super-sized walkout bungalow with an excellent floor plan and an attached, heated 24x26 garage. This open concept home has a tiled front entry with a den at the front of the home w/ double vaulted ceiling. The kitchen has white raised panel cabinets with full tile backsplash, walk in pantry, an island and there is maple hardwood flooring that flows into the eating area and living room, which all have vaulted ceilings. There are 2 bedrooms on the main level. The 2nd bedroom has double closets. The Primary bedroom is quite large and has a big walk in closet and a 4 pce ensuite w/ jet tub. Finishing off the main floor is a 4 pce bathroom and laundry room. The walkout basement has underslab heat, a nice sized family room w/ gas fireplace and a built in entertainment centre, a games area, 2 large bedrooms (1 with double closets) and a 4 pce bath. All carpet on main and basement replaced in May 2023, plug & switch covers in 2023, shingles in 2020, 1 of the 2 hot water tanks replaced in 2023. The backyard has a nicely recessed area highlighted by an allan block retaining wall, a unistone patio & firepit. Backs onto a huge green space with walking paths.
Location
Province AB
County Red Deer
Zoning R1
Direction S
Rooms
Other Rooms 1
Basement Finished, Walk-Out To Grade
Interior
Interior Features Breakfast Bar, Built-in Features, Ceiling Fan(s), Central Vacuum, French Door, Jetted Tub, Kitchen Island, Open Floorplan, Pantry, Vaulted Ceiling(s), Walk-In Closet(s)
Heating Forced Air, Natural Gas
Cooling None
Flooring Carpet, Hardwood, Tile, Vinyl
Fireplaces Number 1
Fireplaces Type Family Room, Gas, Mantle, Tile
Appliance Dishwasher, Microwave Hood Fan, Stove(s)
Laundry Laundry Room, Main Level
Exterior
Parking Features Double Garage Attached, Garage Faces Front, Heated Garage, Insulated
Garage Spaces 2.0
Garage Description Double Garage Attached, Garage Faces Front, Heated Garage, Insulated
Fence Fenced
Community Features Park, Playground, Schools Nearby, Shopping Nearby, Walking/Bike Paths
Roof Type Asphalt Shingle
Porch Deck, Patio
Lot Frontage 50.0
Total Parking Spaces 2
Building
Lot Description Backs on to Park/Green Space, No Neighbours Behind, Landscaped
Foundation Poured Concrete
Architectural Style Bungalow
Level or Stories One
Structure Type Stone,Vinyl Siding,Wood Frame
Others
Restrictions Utility Right Of Way
Tax ID 83346711
Ownership Private
Read Less



