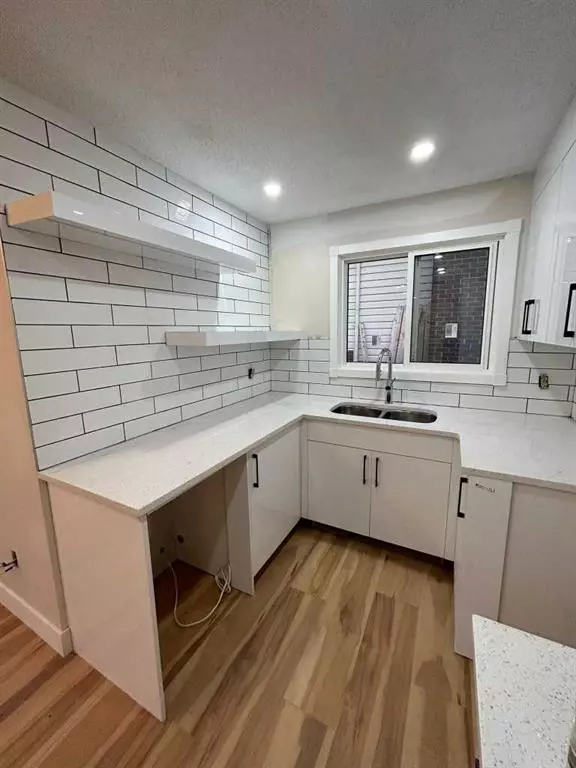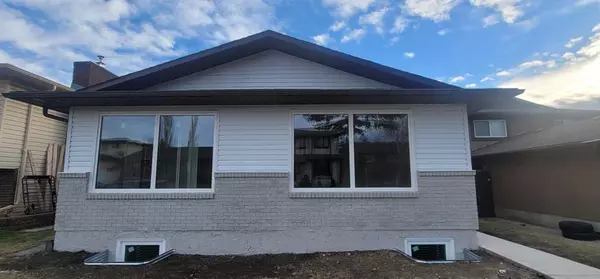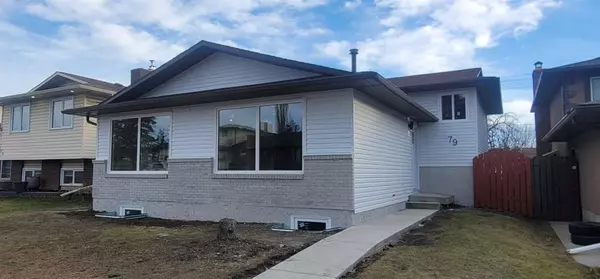For more information regarding the value of a property, please contact us for a free consultation.
79 Templebow WAY NE Calgary, AB t1y 5b5
Want to know what your home might be worth? Contact us for a FREE valuation!

Our team is ready to help you sell your home for the highest possible price ASAP
Key Details
Sold Price $690,000
Property Type Single Family Home
Sub Type Detached
Listing Status Sold
Purchase Type For Sale
Square Footage 1,108 sqft
Price per Sqft $622
Subdivision Temple
MLS® Listing ID A2094090
Sold Date 11/23/23
Style 4 Level Split
Bedrooms 6
Full Baths 3
Originating Board Calgary
Year Built 1979
Annual Tax Amount $2,839
Tax Year 2023
Lot Size 4,402 Sqft
Acres 0.1
Property Description
Welcome to your desirable community in Temple . This spacious home offers almost 2150 square feet of living space with fully renovated and remodeled 6 bed rooms and 3 full wash rooms. As soon as you will enter the house , you will be captivated by bright cozy living room , spacious open concept dining area, Cozy kitchen and separated laundry room for upper suite. You will be amazed by looking upstairs 2 beautiful bed rooms, master bed rooms with ensuite and additional 4 pieces fully remodeled wash room. For basement ILLIGAL suite , you will find in lower level- spacious family room, full size bed room, laundry room and brand new wash room. Stepping down to basement, you will find beautiful brand new kitchen room, 2 additional good size bed room and utility room. The flexibility of the house, you will enjoy the community fulfill of all the amenities like medical clinic, pharmacy and lots of grocery store, you will also find all major grocery stores within 10 minutes drive, public transportation is just 3 to 5 minutes walking distance. Sellers are not aware of basement permit-What this house is bringing more for you- 1. New plumbing system from poly B to Pex.2. Necessary electrical upgrade. 3. Brand new 2 kitchen. 4. Brand new appliances 5. Brand new floor 6. brand new 3 full wash rooms 7. Brand new windows. 8. Newer roof . 9 New concrete pathway 10. Brand new garage windows.11. brand new front door 12. Wired connected smoke detector in the whole house. what do you need – call now for booking your showing-DO NOT FORGOT TO SEE OVER SIZED DOUBLE DETACHED GARAGE.. BASEMENT IS ILLIGAL SUITE.
Location
Province AB
County Calgary
Area Cal Zone Ne
Zoning R-C1
Direction NE
Rooms
Other Rooms 1
Basement Separate/Exterior Entry, Finished, Suite, Walk-Up To Grade
Interior
Interior Features No Animal Home, No Smoking Home, Open Floorplan, Quartz Counters, Separate Entrance
Heating Central, Natural Gas
Cooling Other
Flooring Carpet, Tile, Vinyl Plank
Appliance Dishwasher, Electric Stove, Gas Dryer, Gas Stove, Washer
Laundry Gas Dryer Hookup, In Basement, In Unit, Laundry Room
Exterior
Parking Features Double Garage Detached
Garage Spaces 2.0
Garage Description Double Garage Detached
Fence Fenced
Community Features Park, Playground, Pool, Schools Nearby, Shopping Nearby, Sidewalks, Street Lights
Roof Type Asphalt Shingle
Porch Deck
Lot Frontage 30.48
Total Parking Spaces 2
Building
Lot Description Back Lane, Back Yard, City Lot
Foundation Poured Concrete
Architectural Style 4 Level Split
Level or Stories 4 Level Split
Structure Type Brick,Concrete,Post & Beam,Vinyl Siding
Others
Restrictions None Known
Tax ID 83171628
Ownership Private
Read Less



