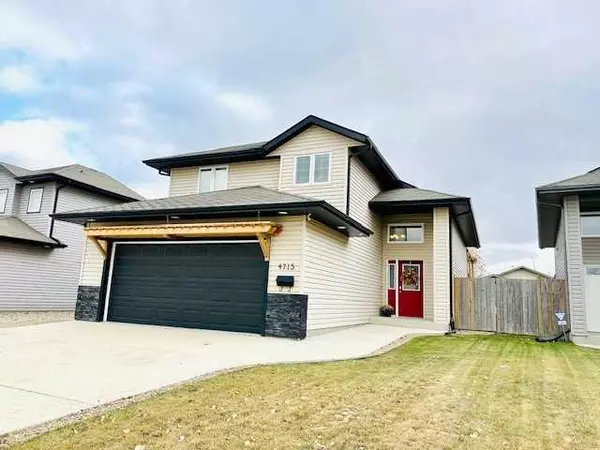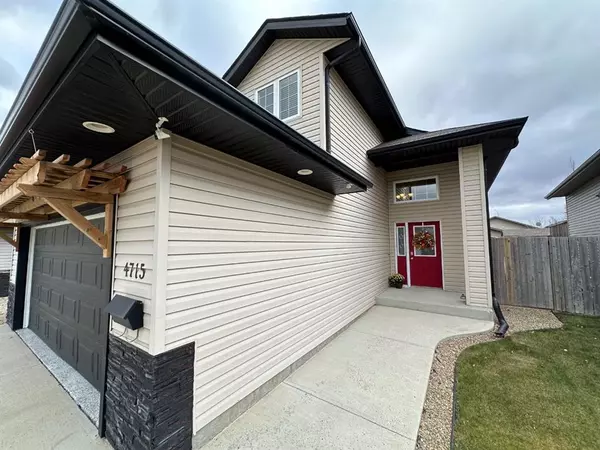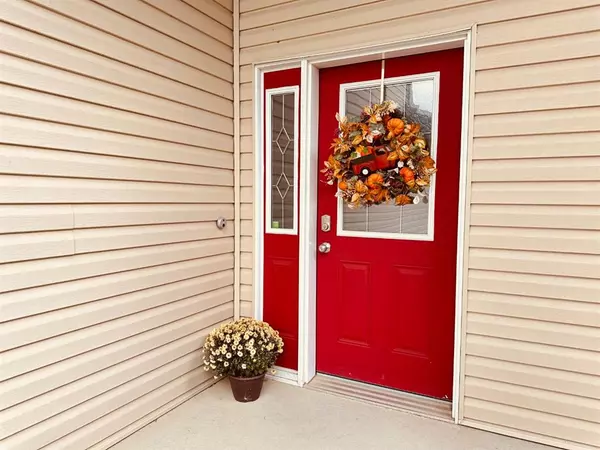For more information regarding the value of a property, please contact us for a free consultation.
4715 20th ST Lloydminster, SK S9V 1N8
Want to know what your home might be worth? Contact us for a FREE valuation!

Our team is ready to help you sell your home for the highest possible price ASAP
Key Details
Sold Price $399,000
Property Type Single Family Home
Sub Type Detached
Listing Status Sold
Purchase Type For Sale
Square Footage 1,524 sqft
Price per Sqft $261
Subdivision East Lloydminster City
MLS® Listing ID A2090387
Sold Date 11/23/23
Style Modified Bi-Level
Bedrooms 5
Full Baths 3
Originating Board Lloydminster
Year Built 2007
Annual Tax Amount $3,430
Tax Year 2023
Lot Size 5,360 Sqft
Acres 0.12
Property Description
This Stunning 5 bedroom Modified Bi-level is one you'll want to add to your 'SHOW ME' list. Beautifully maintained, uber clean and ready for it's new family. Several custom touches you're sure to love, are the enormous butcher block island, ship lap living room wall with built in storage-shelves. There's the bar seating in the family room, and Smart switches too. The kitchen has a pantry, a great amount of work space, and lovely cabinetry. The Primary bedroom has space enough for oversized furniture, his and hers sinks in the ensuite along with a good size walk-in closet. Taking you to the basement, you'll find room enough for family lounging, a gym (or craft room?) 2 bedrooms and laundry area with shelving for those extras. The heated double garage has a shiny new industrial quality epoxy floor, it's heated and super clean just like the rest of this home! The well treed back yard has the nicest storage shed. LOADS of shelving and is really quite big! Raised garden areas, and there's RV parking too. Summer will be cool with the central AC or spend time on the sweetest deck off the dining room. The sellers have installed a new dishwasher for you, and the HWT is only a year old. Should you view the home and admire their current furniture, some pieces are negotiable.
Location
Province SK
County Lloydminster
Zoning R
Direction N
Rooms
Other Rooms 1
Basement Finished, Full
Interior
Interior Features Built-in Features, High Ceilings, Kitchen Island, Open Floorplan, Pantry, Recessed Lighting, Storage, Walk-In Closet(s), Wired for Sound
Heating Forced Air, Natural Gas
Cooling Central Air
Flooring Carpet, Laminate, Linoleum, Tile
Appliance Central Air Conditioner, Dishwasher, Garage Control(s), Microwave Hood Fan, Refrigerator, Stove(s), Washer/Dryer
Laundry In Basement
Exterior
Parking Features Additional Parking, Concrete Driveway, Double Garage Attached, Front Drive, Garage Faces Front, Heated Garage, Insulated, Off Street, Parking Pad
Garage Spaces 2.0
Garage Description Additional Parking, Concrete Driveway, Double Garage Attached, Front Drive, Garage Faces Front, Heated Garage, Insulated, Off Street, Parking Pad
Fence Fenced
Community Features Sidewalks, Street Lights
Roof Type Asphalt Shingle
Porch Deck
Lot Frontage 43.0
Total Parking Spaces 4
Building
Lot Description Back Yard, Fruit Trees/Shrub(s), Front Yard, Lawn, Garden, Interior Lot, Landscaped, Street Lighting, Rectangular Lot
Foundation Wood
Architectural Style Modified Bi-Level
Level or Stories One
Structure Type Wood Frame
Others
Restrictions None Known
Ownership Private
Read Less
GET MORE INFORMATION




