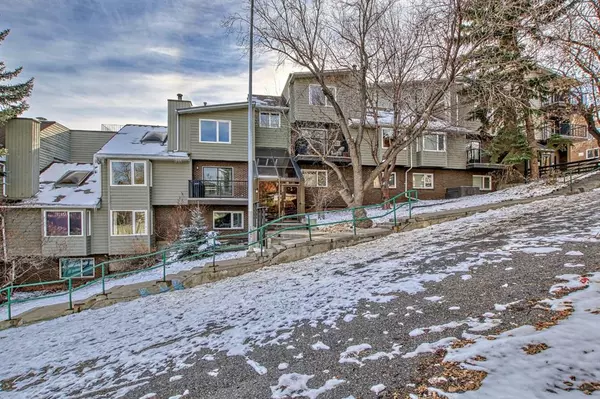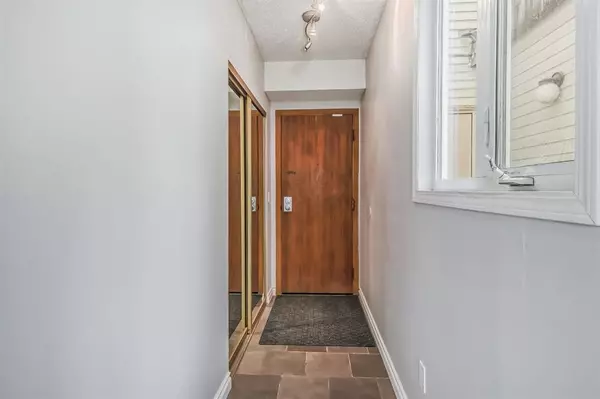For more information regarding the value of a property, please contact us for a free consultation.
333 2 AVE NE #406 Calgary, AB T2E0E5
Want to know what your home might be worth? Contact us for a FREE valuation!

Our team is ready to help you sell your home for the highest possible price ASAP
Key Details
Sold Price $293,000
Property Type Condo
Sub Type Apartment
Listing Status Sold
Purchase Type For Sale
Square Footage 1,252 sqft
Price per Sqft $234
Subdivision Crescent Heights
MLS® Listing ID A2088770
Sold Date 11/23/23
Style Low-Rise(1-4)
Bedrooms 2
Full Baths 2
Condo Fees $781/mo
Originating Board Calgary
Year Built 1981
Annual Tax Amount $1,334
Tax Year 2023
Property Description
Wow! great square footage in this 2 bedroom, 2 bath apartment in Crescent Heights. Just over 1250 sq.ft. gives you lots of room for a couple, just yourself or you and roommate! The entrance has a good size closet and hallway leading to a large Kitchen with lots of counter space and cabinets, Laundry and storage room is off of the Kitchen. The kitchen is open to the Dining area and the living room. Living room has a fireplace and patio doors leading to a very large south facing deck. The bedrooms and bathrooms are set privately off of the living area. Primary bedroom is very large, lots of closet space and a full ensuite. The second bedroom is opposite this and there is a full second bath as well. Wonderful bright well laid out apartment with lots of natural light. There is a titled underground parking spot. Vacant and ready for you to move in.
Location
Province AB
County Calgary
Area Cal Zone Cc
Zoning M-C2
Direction N
Rooms
Other Rooms 1
Interior
Interior Features Ceiling Fan(s), Open Floorplan, See Remarks, Storage
Heating Hot Water
Cooling Partial
Flooring Vinyl
Fireplaces Number 1
Fireplaces Type Gas
Appliance Dishwasher, Electric Stove, Refrigerator, Washer/Dryer
Laundry In Unit
Exterior
Parking Features Heated Garage, Parkade, Titled, Underground
Garage Description Heated Garage, Parkade, Titled, Underground
Community Features Shopping Nearby, Walking/Bike Paths
Amenities Available Elevator(s), Parking, Secured Parking, Visitor Parking
Porch Patio, See Remarks
Exposure S
Total Parking Spaces 1
Building
Story 4
Architectural Style Low-Rise(1-4)
Level or Stories Single Level Unit
Structure Type Brick,Wood Siding
Others
HOA Fee Include Common Area Maintenance,Heat,Parking,Professional Management,Reserve Fund Contributions,Sewer,Snow Removal
Restrictions Pet Restrictions or Board approval Required
Tax ID 82948438
Ownership Private
Pets Allowed Restrictions, Yes
Read Less



