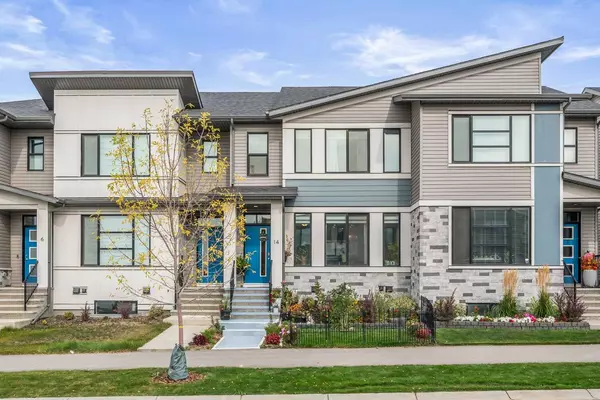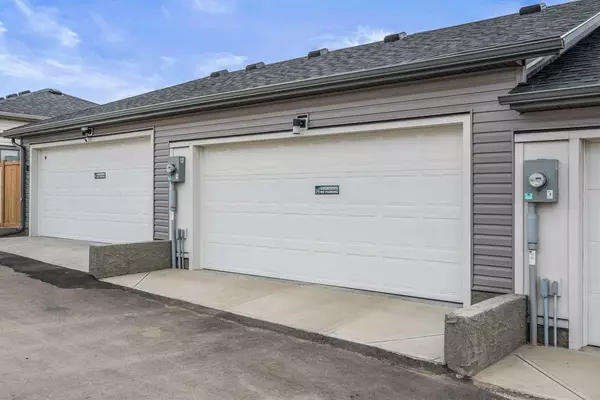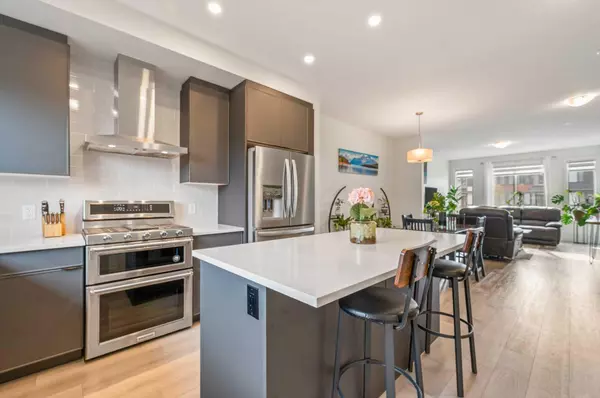For more information regarding the value of a property, please contact us for a free consultation.
14 Belvedere AVE SE Calgary, AB T2A 7G5
Want to know what your home might be worth? Contact us for a FREE valuation!

Our team is ready to help you sell your home for the highest possible price ASAP
Key Details
Sold Price $552,500
Property Type Townhouse
Sub Type Row/Townhouse
Listing Status Sold
Purchase Type For Sale
Square Footage 1,428 sqft
Price per Sqft $386
Subdivision Belvedere
MLS® Listing ID A2083182
Sold Date 11/23/23
Style 2 Storey
Bedrooms 3
Full Baths 2
Half Baths 1
Originating Board Calgary
Year Built 2021
Annual Tax Amount $2,911
Tax Year 2023
Lot Size 2,228 Sqft
Acres 0.05
Property Description
Welcome to this well loved home that is in incredible condition with NO CONDO FEES that shows 10/10, has a DOUBLE GARAGE, triple pane windows, is move-in ready and rocks an amazing location in the heart of Belvedere across from East Hills Shopping Centre that includes Costco, Walmart, Cineplex, many restaurants and all your shopping needs! The main level kitchen/dining room shows great with pristine luxury vinyl plank flooring, 9 foot knockdown ceilings throughout, quartz countertops/island, a pantry, stainless steel appliances including an upgraded gas range/hood fan, modern subway tile backsplash and has an OPEN CONCEPT layout connecting to the backyard, half bathroom and living room. The upper level has a well laid out primary bedroom retreat that hosts a 4 piece ensuite bathroom with a quartz countertop vanity, subway tile bathtub/shower combo and a walk-in closet. The spacious 2nd and 3rd bedrooms are conveniently located next to the 2nd full bathroom (also with a quartz countertop and subway tile) which is adjacent to the upstairs laundry room. The mechanical in this home is excellent with a high efficiency furnace, HRV (heat recovery ventilation unit) and a 72 gallon hot water heater. This home offers a meticulously maintained yard that has been fully landscaped and developed into a pristine little piece of paradise. This is a well designed home with a double garage, an excellent location, a great yard and modern finishings that must be viewed to fully appreciate!
Location
Province AB
County Calgary
Area Cal Zone E
Zoning R-Gm
Direction S
Rooms
Other Rooms 1
Basement Full, Unfinished
Interior
Interior Features Breakfast Bar, Closet Organizers, Kitchen Island, Open Floorplan, Quartz Counters
Heating Forced Air, Natural Gas
Cooling None
Flooring Carpet, Vinyl Plank
Appliance Dishwasher, Garage Control(s), Gas Stove, Range Hood, Refrigerator, Washer/Dryer, Window Coverings
Laundry Upper Level
Exterior
Parking Features Double Garage Detached
Garage Spaces 2.0
Garage Description Double Garage Detached
Fence Fenced
Community Features Park, Playground, Schools Nearby, Shopping Nearby, Sidewalks, Street Lights
Roof Type Asphalt Shingle
Porch Deck
Lot Frontage 20.01
Exposure S
Total Parking Spaces 2
Building
Lot Description Back Yard
Foundation Poured Concrete
Architectural Style 2 Storey
Level or Stories Two
Structure Type Wood Frame
Others
Restrictions Restrictive Covenant
Tax ID 83013202
Ownership Private
Read Less
GET MORE INFORMATION




