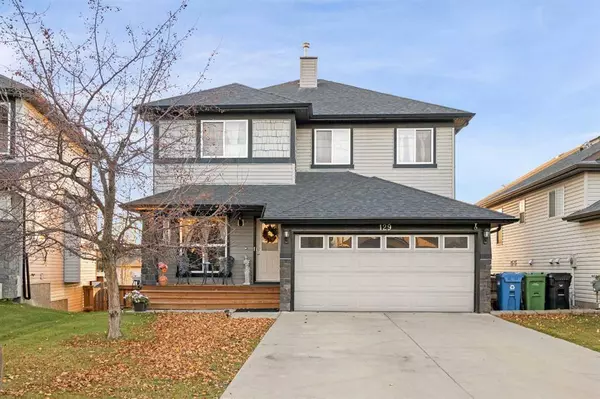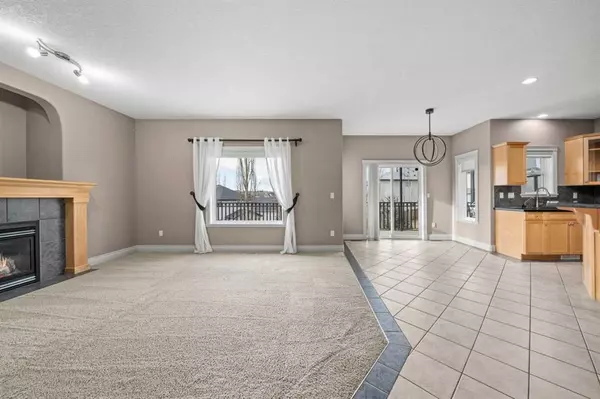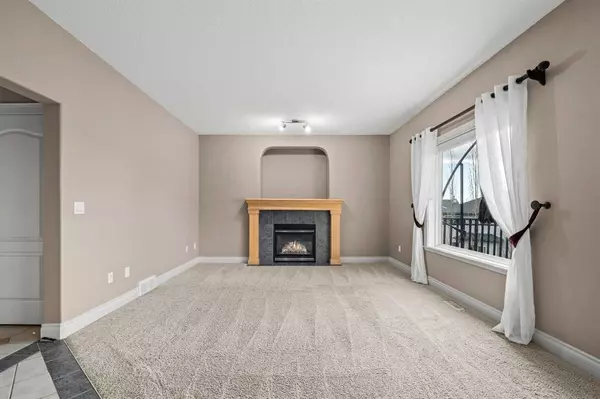For more information regarding the value of a property, please contact us for a free consultation.
129 Royal Birch CRES NW Calgary, AB T3G 5P2
Want to know what your home might be worth? Contact us for a FREE valuation!

Our team is ready to help you sell your home for the highest possible price ASAP
Key Details
Sold Price $722,000
Property Type Single Family Home
Sub Type Detached
Listing Status Sold
Purchase Type For Sale
Square Footage 1,876 sqft
Price per Sqft $384
Subdivision Royal Oak
MLS® Listing ID A2092121
Sold Date 11/23/23
Style 2 Storey
Bedrooms 4
Full Baths 3
Half Baths 1
Originating Board Calgary
Year Built 2004
Annual Tax Amount $4,248
Tax Year 2023
Lot Size 4,499 Sqft
Acres 0.1
Property Description
Enjoy living in this spectacular, fully finished, 2-storey, walkout home located in the desirable, family-oriented community of Royal Oak! The main floor offers a formal dining room/den, an open-concept living room/dining space with a cozy gas fireplace, 9-foot ceilings, and a full wall of windows that lead out to your private west-facing deck. The luxurious chef's kitchen boasts granite countertops, a spacious island, ample cabinet space, stainless steel appliances, and a pantry – perfect for the at-home gourmet. Relax in the primary retreat, which includes an upscale 5-piece ensuite (soaker tub, stand-up shower), double closets, and mountain views! Completing the upper floor are 2 additional bedrooms, a 4-piece bathroom, and a lovely bonus room. The fully finished walkout basement includes a sprawling entertaining space/theater area with an electric fireplace, wet bar, a 4th bedroom, a 3-piece bathroom, and access to your beautifully landscaped backyard, featuring a large covered concrete pad, storage shed, and mature trees. Other features include a main floor laundry/mudroom, plenty of storage, a double attached garage, irrigation, air conditioner and much more! The ideal location is close to all major amenities, including schools, shopping, transit, paths/walking paths, community amenities, and all major roadways. This property is a must-see and needs to be experienced to truly appreciate all of its features, location, and amazing views – unreal sunsets!
Location
Province AB
County Calgary
Area Cal Zone Nw
Zoning R-C1
Direction SE
Rooms
Other Rooms 1
Basement Separate/Exterior Entry, Finished, Walk-Out To Grade
Interior
Interior Features Closet Organizers, Double Vanity, High Ceilings, Kitchen Island, Open Floorplan, Pantry
Heating Forced Air, Natural Gas
Cooling Central Air
Flooring Carpet, Ceramic Tile, Hardwood
Fireplaces Number 2
Fireplaces Type Electric, Gas
Appliance Central Air Conditioner, Dishwasher, Dryer, Electric Stove, Garage Control(s), Refrigerator, Washer, Water Softener, Window Coverings
Laundry Main Level
Exterior
Parking Features Double Garage Attached
Garage Spaces 2.0
Garage Description Double Garage Attached
Fence Fenced
Community Features Park, Playground, Schools Nearby, Shopping Nearby, Sidewalks, Street Lights, Walking/Bike Paths
Roof Type Asphalt Shingle
Porch Deck, Front Porch, Patio
Lot Frontage 35.37
Total Parking Spaces 4
Building
Lot Description Back Yard, Front Yard, Lawn, Landscaped, Level, Street Lighting, Underground Sprinklers, Rectangular Lot, Treed
Foundation Poured Concrete
Architectural Style 2 Storey
Level or Stories Two
Structure Type Vinyl Siding,Wood Frame
Others
Restrictions Utility Right Of Way
Tax ID 82943638
Ownership Private
Read Less



