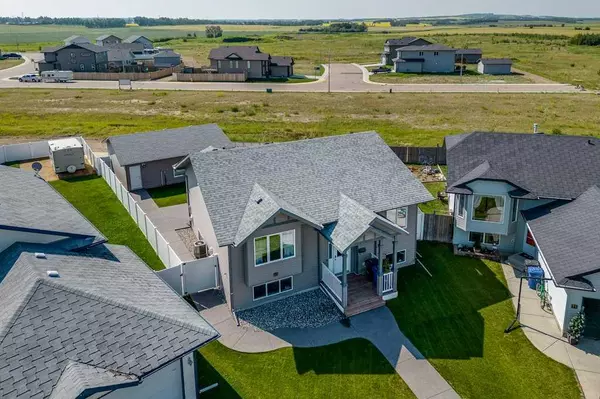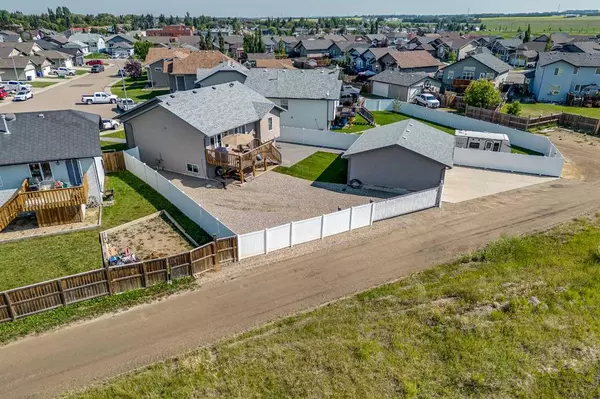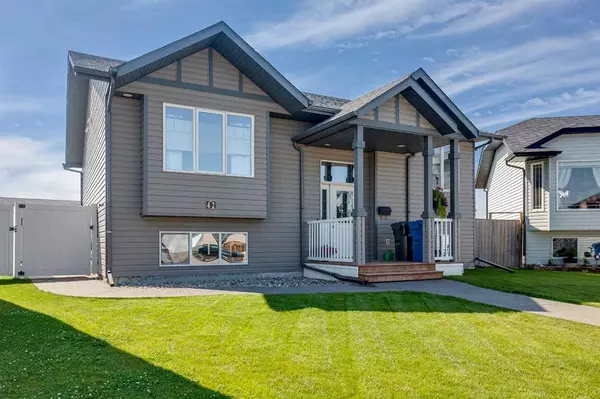For more information regarding the value of a property, please contact us for a free consultation.
42 McDougall Close Penhold, AB T0M 1R0
Want to know what your home might be worth? Contact us for a FREE valuation!

Our team is ready to help you sell your home for the highest possible price ASAP
Key Details
Sold Price $440,000
Property Type Single Family Home
Sub Type Detached
Listing Status Sold
Purchase Type For Sale
Square Footage 1,339 sqft
Price per Sqft $328
Subdivision Park Place
MLS® Listing ID A2092060
Sold Date 11/23/23
Style Bi-Level
Bedrooms 5
Full Baths 3
Originating Board Central Alberta
Year Built 2007
Annual Tax Amount $3,839
Tax Year 2023
Lot Size 7,972 Sqft
Acres 0.18
Lot Dimensions 49x164x107x114
Property Description
CUSTOM BUILT OPEN CONCEPT HOME THAT IS 5 BEDROOMS/3 BATHS WITH OVERSIZED DETACHED GARAGE ON LARGE LOT IS FOR SALE IN PENHOLD! Step into the vaulted main floor area and it features a stylish gas fireplace in the living room, the kitchen has a eating island plus stainless steel appliance's with hickory cabinets, Dining area has a door to enter the good sized deck to the BBQ(gas hookup), there are 3 bedrooms (master has a 3pc ensuite) plus 4 pc bath for others to use. Head downstairs to the Rec room that has another gas fireplace, 2 more bedrooms, 3 pc bath plus a utility room with the washer & dryer, center vac and extra wash sink. The home also has air-conditioning. Some other items that have been done in 2022 are new shingles and the furnace. All appliances have been replaced in the last 2 to 4 years (but 1), in 2023 the house has been updated with fresh paint inside and a new hot water tank installed. Outside features are: Fenced with very little landscaping to maintain plus aggerate walk ways , large area to put deck furniture, back gate access to park your RV, trailer or boat. The garage is 24'10"x28'11" and it has a gas heater, floor drain plus the doors are 9'x9'. This lot is extra large and located in a quiet area of Penhold.
Location
Province AB
County Red Deer County
Zoning R1A
Direction W
Rooms
Other Rooms 1
Basement Finished, Full
Interior
Interior Features Central Vacuum, French Door, High Ceilings, Kitchen Island, No Smoking Home, Open Floorplan, Pantry, Storage, Vinyl Windows
Heating Fireplace(s), Forced Air, Natural Gas
Cooling Central Air
Flooring Ceramic Tile, Laminate
Fireplaces Number 2
Fireplaces Type Decorative, Gas, Living Room, Recreation Room
Appliance Central Air Conditioner, Dishwasher, Electric Stove, Microwave Hood Fan, Refrigerator, Washer/Dryer, Window Coverings
Laundry In Basement
Exterior
Parking Features Double Garage Detached, Heated Garage, RV Access/Parking
Garage Spaces 2.0
Garage Description Double Garage Detached, Heated Garage, RV Access/Parking
Fence Fenced
Community Features Playground, Schools Nearby, Shopping Nearby, Street Lights
Roof Type Asphalt Shingle
Porch Deck
Lot Frontage 49.0
Total Parking Spaces 2
Building
Lot Description Back Lane, Back Yard, Front Yard, Low Maintenance Landscape, Irregular Lot
Foundation Poured Concrete
Architectural Style Bi-Level
Level or Stories One
Structure Type Mixed
Others
Restrictions None Known
Tax ID 83856251
Ownership Other
Read Less



