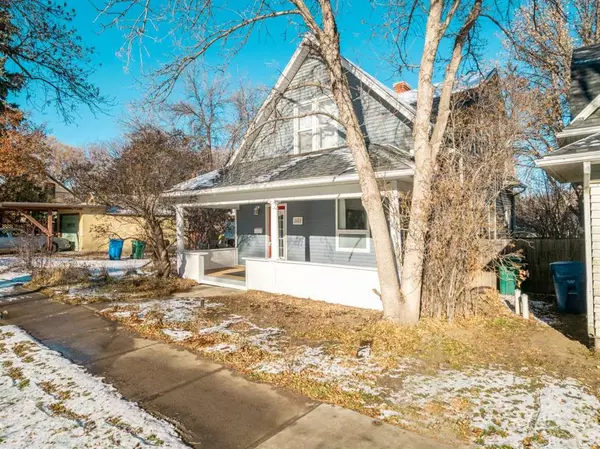For more information regarding the value of a property, please contact us for a free consultation.
1411 6 AVE S Lethbridge, AB T1J 1A8
Want to know what your home might be worth? Contact us for a FREE valuation!

Our team is ready to help you sell your home for the highest possible price ASAP
Key Details
Sold Price $317,500
Property Type Single Family Home
Sub Type Detached
Listing Status Sold
Purchase Type For Sale
Square Footage 1,545 sqft
Price per Sqft $205
Subdivision Victoria Park
MLS® Listing ID A2093889
Sold Date 11/23/23
Style 2 Storey
Bedrooms 3
Full Baths 1
Half Baths 1
Originating Board Calgary
Year Built 1910
Annual Tax Amount $3,220
Tax Year 2023
Lot Size 4,125 Sqft
Acres 0.09
Property Description
Step back in time while enjoying modern comfort in this charming 2 storey restored home in the heart of Victoria Park. Thoughtfully renovated throughout while maintaining the integrity of the home's era, this home features original gleaming hardwood floors, hand milled crown moulding and accent walls, a show stopping staircase, original solid hardwood doors, crystal knobs and original clawfoot bathtub. The 9 foot ceilings and broad entrances throughout the home give the functional floorplan an expansive airy feeling. The main floor features a large foyer, office/den, formal dining room, south facing living room, 2 piece bathroom and a cozy culinary haven featuring stainless steel appliances, ample storage and updated shaker cabinets overlooking the large private backyard. Upstairs you will find 3 large bedrooms including the primary suite with walk-in closet and the main bathroom which includes the conveniently located second storey laundry room. In the basement you have access to loads of storage and flex space. Recent Upgrades Include: Stove (2020), Dishwasher (2022), Refrigerator (2023), Sump Pump & Weeping Tile (2020), high Efficiency furnace & Tankless hot water (2019), New House Shingles (2019), 220 Amp service in garage (2023),Sewer lines from the city main to the property redone (2023), upgraded vinyl windows throughout, refinished hardwood flooring, new luxury vinyl flooring in bathrooms & kitchen (2023), New paint throughout interior, Upgraded exterior insulated vinyl siding, refinished front porch, new back deck, new fences around the yard, New carriage garage doors, repaired all exterior parging, Insulation upgraded to 30" R20. Not a stone has been unturned for this stunning turn key property.
Location
Province AB
County Lethbridge
Zoning R-L
Direction S
Rooms
Basement Partial, Unfinished
Interior
Interior Features Crown Molding, High Ceilings, Laminate Counters, Natural Woodwork, No Smoking Home, Soaking Tub, Storage, Sump Pump(s), Vinyl Windows, Walk-In Closet(s)
Heating Forced Air
Cooling None
Flooring Hardwood, Vinyl
Appliance Dishwasher, Electric Range, Refrigerator, Washer/Dryer, Window Coverings
Laundry Upper Level
Exterior
Parking Features Alley Access, Driveway, Garage Faces Side, Off Street, Parking Pad, RV Access/Parking, Single Garage Detached
Garage Spaces 1.0
Garage Description Alley Access, Driveway, Garage Faces Side, Off Street, Parking Pad, RV Access/Parking, Single Garage Detached
Fence Fenced
Community Features Park, Playground, Schools Nearby, Shopping Nearby, Street Lights, Walking/Bike Paths
Roof Type Asphalt Shingle
Porch Front Porch
Lot Frontage 41.27
Exposure S
Total Parking Spaces 3
Building
Lot Description Back Lane, Back Yard, City Lot, Front Yard, Garden, Low Maintenance Landscape, Landscaped, Private
Foundation Poured Concrete
Architectural Style 2 Storey
Level or Stories Two
Structure Type Vinyl Siding,Wood Frame
Others
Restrictions None Known
Tax ID 83398145
Ownership Private
Read Less



