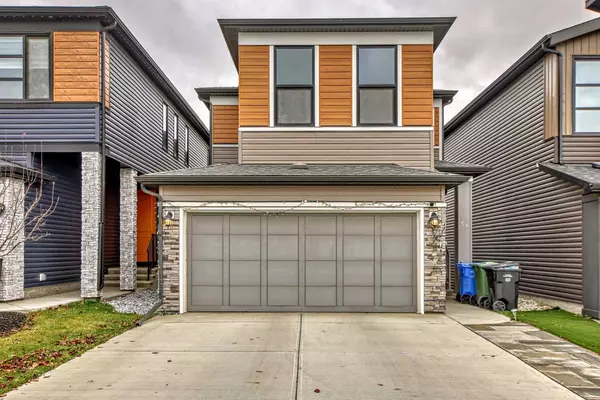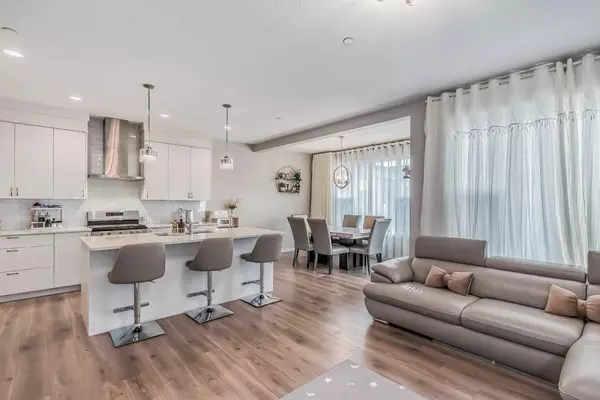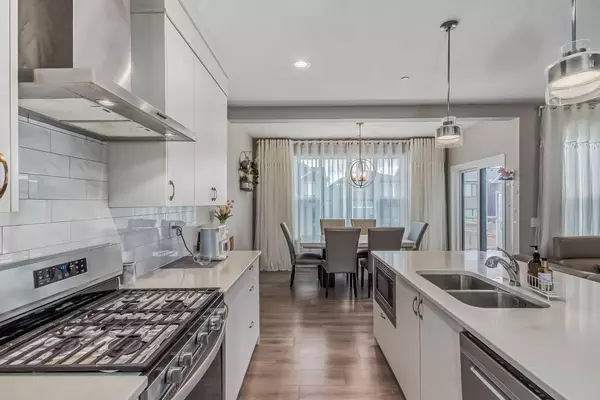For more information regarding the value of a property, please contact us for a free consultation.
93 Howse TER NE Calgary, AB T3P 1K5
Want to know what your home might be worth? Contact us for a FREE valuation!

Our team is ready to help you sell your home for the highest possible price ASAP
Key Details
Sold Price $675,000
Property Type Single Family Home
Sub Type Detached
Listing Status Sold
Purchase Type For Sale
Square Footage 2,032 sqft
Price per Sqft $332
Subdivision Livingston
MLS® Listing ID A2087688
Sold Date 11/23/23
Style 2 Storey
Bedrooms 3
Full Baths 2
Half Baths 1
HOA Fees $37/ann
HOA Y/N 1
Originating Board Calgary
Year Built 2019
Annual Tax Amount $4,271
Tax Year 2023
Lot Size 3,821 Sqft
Acres 0.09
Property Description
Open house 12-2 pm Sunday, Nov 05, 2023. Excellent detached home in the NW community of Livingston. This home encompasses over 2030 sq ft, Spacious 3 bedrooms, 2.5 baths, and a double attached garage. The modern kitchen is equipped with stainless steel appliances, quartz countertops, a kitchen island, and a separate pantry. The full unfinished basement offers endless possibilities to create your dream space. Outside the private low-maintenance backyard with a large deck and concrete patio that is perfect for entertaining and soaking up the summer sun. Situated in a prime location, it offers convenient access to Stoney Trail. The house is also equipped with Kinetico water softener. Don't miss out on the chance to make this beautiful property your own and book your private viewing
Location
Province AB
County Calgary
Area Cal Zone N
Zoning R-G
Direction SE
Rooms
Other Rooms 1
Basement Full, Unfinished
Interior
Interior Features Breakfast Bar, Kitchen Island, Pantry
Heating Forced Air, Natural Gas
Cooling None
Flooring Laminate
Appliance Dishwasher, Dryer, Gas Stove, Refrigerator, Washer
Laundry Main Level
Exterior
Parking Features Double Garage Attached, Driveway
Garage Spaces 2.0
Garage Description Double Garage Attached, Driveway
Fence Fenced
Community Features Playground, Shopping Nearby
Amenities Available Playground
Roof Type Asphalt Shingle
Porch Deck
Lot Frontage 29.43
Total Parking Spaces 4
Building
Lot Description Back Yard
Foundation Poured Concrete
Architectural Style 2 Storey
Level or Stories Two
Structure Type Concrete,Wood Frame
Others
Restrictions None Known
Tax ID 82804452
Ownership Private
Read Less



