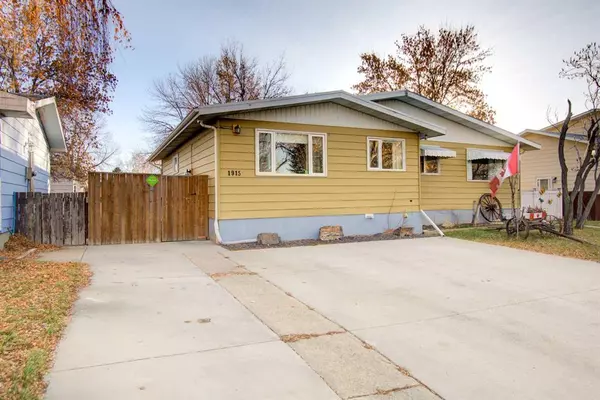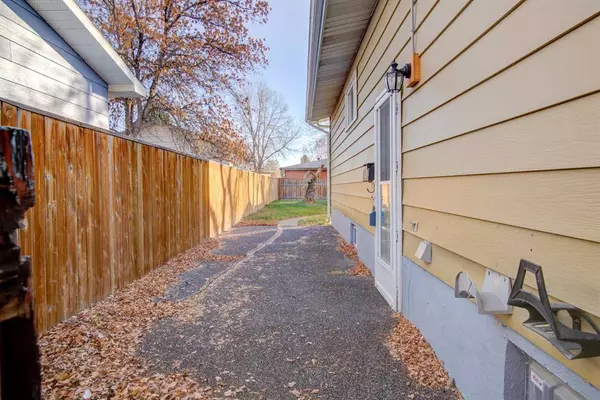For more information regarding the value of a property, please contact us for a free consultation.
1915 13 ST N Lethbridge, AB T1H 2V4
Want to know what your home might be worth? Contact us for a FREE valuation!

Our team is ready to help you sell your home for the highest possible price ASAP
Key Details
Sold Price $220,500
Property Type Single Family Home
Sub Type Semi Detached (Half Duplex)
Listing Status Sold
Purchase Type For Sale
Square Footage 833 sqft
Price per Sqft $264
Subdivision Winston Churchill
MLS® Listing ID A2092770
Sold Date 11/24/23
Style Bungalow,Side by Side
Bedrooms 4
Full Baths 1
Originating Board Lethbridge and District
Year Built 1976
Annual Tax Amount $1,975
Tax Year 2023
Lot Size 4,158 Sqft
Acres 0.1
Property Description
Don't miss out on a 4 bedroom duplex with off street parking for 3 vehicles! This 833 sq ft bungalow offers great living space for the first time home buyer or even the down sizing couple. With 3 bedrooms on the main floor, and a good sized living room that flows into the kitchen and dining room space you get adequate space to work and entertain.
Downstairs gives you even a little more living space with small recreational space and another large bedroom. There are two other rooms that could be further utilized or turned into a bedroom or another bathroom. The owners have been on top of keeping things up like changing the roof, upgrading the furnace and hot water tanks and even having old wood windows replaced with double paned vinyl windows. This really is a great affordable property to get into. The lot is 32 x 130ft with a fenced yard and an alley in the back. That's extra room for a garage, extra RV parking or more room to run around in. Don't hesitate and come see how this property could be right for you.
Location
Province AB
County Lethbridge
Zoning R-L
Direction W
Rooms
Basement Full, Partially Finished
Interior
Interior Features Ceiling Fan(s), Jetted Tub, Laminate Counters, Vinyl Windows
Heating High Efficiency, Forced Air, Natural Gas
Cooling Central Air
Flooring Carpet, Laminate, Vinyl
Appliance Central Air Conditioner, Dishwasher, Dryer, Freezer, Refrigerator, Stove(s), Washer
Laundry In Basement
Exterior
Parking Features Concrete Driveway, Driveway, Front Drive, Off Street, Oversized, Parking Pad
Garage Description Concrete Driveway, Driveway, Front Drive, Off Street, Oversized, Parking Pad
Fence Fenced
Community Features Schools Nearby, Shopping Nearby, Sidewalks, Street Lights
Utilities Available Electricity Connected, Natural Gas Connected, Garbage Collection, Phone Connected, Sewer Connected, Water Connected
Roof Type Flat Torch Membrane
Porch Patio
Lot Frontage 32.0
Exposure W
Total Parking Spaces 3
Building
Lot Description Back Lane, Back Yard, City Lot, Landscaped, Level, Rectangular Lot
Building Description Aluminum Siding ,Wood Frame, Sheds as is where is
Foundation Poured Concrete
Sewer Public Sewer
Water Public
Architectural Style Bungalow, Side by Side
Level or Stories One
Structure Type Aluminum Siding ,Wood Frame
Others
Restrictions None Known
Tax ID 83374878
Ownership Private
Read Less



