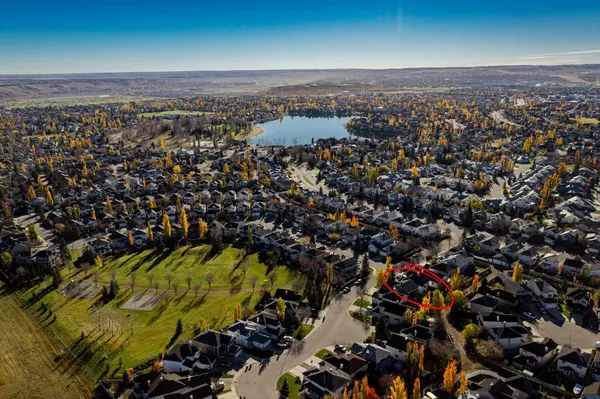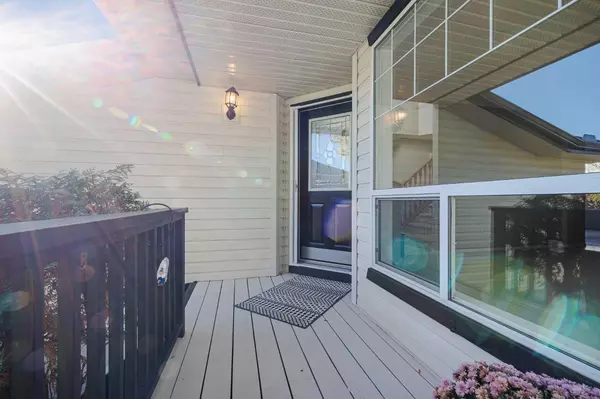For more information regarding the value of a property, please contact us for a free consultation.
39 Chaparral CIR SE Calgary, AB T2X3N7
Want to know what your home might be worth? Contact us for a FREE valuation!

Our team is ready to help you sell your home for the highest possible price ASAP
Key Details
Sold Price $665,000
Property Type Single Family Home
Sub Type Detached
Listing Status Sold
Purchase Type For Sale
Square Footage 1,933 sqft
Price per Sqft $344
Subdivision Chaparral
MLS® Listing ID A2088455
Sold Date 11/24/23
Style 2 Storey
Bedrooms 4
Full Baths 2
Half Baths 1
HOA Fees $30/ann
HOA Y/N 1
Originating Board Calgary
Year Built 2000
Annual Tax Amount $3,312
Tax Year 2023
Lot Size 4,337 Sqft
Acres 0.1
Property Description
PLEASE VIEW THE FANTASTIC DRONE VIDEO! An EXCEPTIONAL home adjacent to a linear pathway leading to a great playground. Only two blocks to the LAKE! Sunny west backyard! Bright foyer welcome you to this spacious air conditioned 1933 sq. ft. two storey home, from your covered front porch. A dramatic vaulted foyer with second floor window that illuminates the stairs to the second floor and the loft with sunshine. An inviting flex room would make the perfect formal dining room or music room. The living room features an oversized window overlooking the attractive west facing back yard and an elegant gas fireplace, featuring white mantle and side columns. Beautiful open concept kitchen with eating area overlooking the two-tier deck and west backyard. The kitchen features a large island with double sinks and dishwasher. Enjoy the eating bar on the island. Ample cupboards and counter space, plus the corner pantry. A large sunny eating area with French door to the two-tiered deck makes this perfect for summer entertaining. Main floor laundry includes navy-blue side by side LG Tromm pedestal style washer and dryer. The second-floor bonus room is perfect for your home office and can double as a guest area, with the built-in queen size Murphy bed. This room could also easily be built into a fourth bedroom. Three nice size bedrooms and two full bathrooms on the second floor. The primary bedroom will accommodate a king size bedroom suite plus additional furniture. Large walk-in closet. Spacious ensuite bathroom features a large skylight, deep soaker tub and walk-in shower. Main four-piece bathroom offers a tub with shower combination. The well-developed basement features a large recreation room, flex room and fourth bedroom. This well-maintained home features upgraded lighting plus in 2013. The hood fan/microwave unit, the stove and fridge were all replaced. New shingles installed in 2017. Hot water tank replaced in 2018. Landscaping with new stone retaining wall installed in 2019. Furnace circuit board replaced in 2021. Fabulous location on a quiet side street with a short walk to Lake Chaparral Park making this a perfect family home.
This great community is nearby the South Calgary Health Campus, Blue Devil Golf Course, Fish Creek Park and the Bow River. Easy and quick access to all south Calgary major routes.
Location
Province AB
County Calgary
Area Cal Zone S
Zoning R-1
Direction E
Rooms
Other Rooms 1
Basement Finished, Full
Interior
Interior Features Breakfast Bar, Central Vacuum, Pantry, See Remarks, Walk-In Closet(s)
Heating Forced Air, Natural Gas
Cooling Central Air
Flooring Carpet, Linoleum
Fireplaces Number 1
Fireplaces Type Gas, Living Room, Mantle
Appliance Central Air Conditioner, Dishwasher, Dryer, Electric Stove, Garage Control(s), Microwave Hood Fan, Refrigerator, Washer
Laundry Laundry Room, Main Level
Exterior
Parking Features Double Garage Attached
Garage Spaces 2.0
Garage Description Double Garage Attached
Fence Fenced
Community Features Golf, Lake, Playground, Shopping Nearby, Street Lights
Amenities Available Park
Roof Type Asphalt Shingle
Porch Deck
Lot Frontage 40.0
Exposure E
Total Parking Spaces 4
Building
Lot Description Back Lane, Landscaped, Rectangular Lot
Foundation Poured Concrete
Architectural Style 2 Storey
Level or Stories Two
Structure Type Vinyl Siding,Wood Frame
Others
Restrictions None Known
Tax ID 82801329
Ownership Private
Read Less



