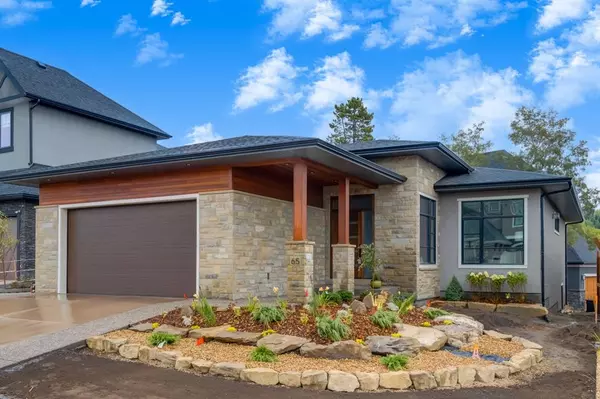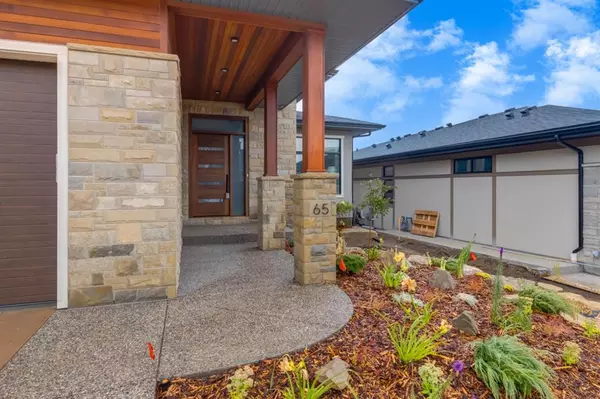For more information regarding the value of a property, please contact us for a free consultation.
65 Mystic Ridge WAY SW Calgary, AB T3H 1S7
Want to know what your home might be worth? Contact us for a FREE valuation!

Our team is ready to help you sell your home for the highest possible price ASAP
Key Details
Sold Price $1,450,000
Property Type Single Family Home
Sub Type Detached
Listing Status Sold
Purchase Type For Sale
Square Footage 2,072 sqft
Price per Sqft $699
Subdivision Springbank Hill
MLS® Listing ID A2079067
Sold Date 11/24/23
Style Bungalow
Bedrooms 4
Full Baths 3
Originating Board Calgary
Year Built 2022
Annual Tax Amount $6,529
Tax Year 2023
Lot Size 6,060 Sqft
Acres 0.14
Property Description
Introducing a custom-designed bungalow home that boasts of luxurious features and exceptional craftsmanship. Featuring over 2,000 sq.ft. of developed space, you'll find 4 bedrooms + 3 bathrooms, plenty of room for a large family and guests. As you enter the home, you will be greeted with a breathtaking Alberta Sandstone wall, 10 ' ceilings, and a barrel vault foyer that sets the tone for the rest of the home. The interior design of the home is inspired by NFID, featuring special designs such as a walnut paneled feature wall and a tower walnut bookcase and bench, a recessed picture niche, and tray ceilings. The design palette balances neutral tones with elevated lines. Wide plank white oak hardwood flooring, gold and black accents, and tile and stone selections show beautifully, allowing the future owner to take the style in their own unique direction. The kitchen, central to the layout is finished in a gorgeous floor to ceiling Denca cabinetry with gold hardware, and comes complete with natural stone countertops, high end Wolf gas cooktop and hood fan, the remaining appliance package can be substituted or upgraded prior to possession. The dining room space can easily be customized to your needs as it exists in a flexible space between the living and kitchen. Off the front of the home are two spacious bedrooms and a 4 piece main bathroom. The primary bedroom is a generous space with a stunning 5 piece ensuite showcasing a elegant fully tiled shower with glass enclosure, soaker tub, as well as a dual vanities with plenty of storage. The walk-in closet is complete with custom built-ins. Entering the lower level off the living room, you'll appreciate the glass hand rail that preserves an open feel. In the lower level you'll find a large space perfect for entertaining, easily customizable to your families needs. A media space, games area, and even a wet bar can be found here. Two more spacious bedrooms with walk-in closets, a 5 piece bathroom and a custom gym area. This area also features in-floor 5 zone heating and a wine cellar to be completed with owners specifications. Just steps down from the kitchen you pass a custom laundry/mudroom space with access to your double attached garage with in-floor heating and is wired for an EV charger. Everything about this property is thought out perfectly with additional features like the energy efficient insulation and triple glazed windows by LUX. Extensive warranties on nearly all aspects of the home as well as the irrigation system in place. This remarkable property is an exceptional blend of luxury, style, and functionality. Don't miss out on this opportunity to own a truly unique and stunning property in Mystic Ridge!
Location
Province AB
County Calgary
Area Cal Zone W
Zoning R-1
Direction E
Rooms
Other Rooms 1
Basement Finished, Full
Interior
Interior Features Bar, Built-in Features, Closet Organizers, Double Vanity, High Ceilings, Kitchen Island, No Animal Home, No Smoking Home, Open Floorplan, Recessed Lighting, Soaking Tub, Stone Counters, Storage, Tray Ceiling(s), Walk-In Closet(s), Wet Bar
Heating Forced Air
Cooling Central Air
Flooring Hardwood, Tile, Vinyl Plank
Fireplaces Number 1
Fireplaces Type Double Sided, Gas
Appliance Dishwasher, Garage Control(s), Gas Cooktop, Microwave, Refrigerator, Washer/Dryer
Laundry Laundry Room, Main Level
Exterior
Parking Features Double Garage Attached
Garage Spaces 2.0
Garage Description Double Garage Attached
Fence None
Community Features Park, Schools Nearby, Shopping Nearby, Sidewalks, Street Lights
Roof Type Asphalt Shingle
Porch Deck
Lot Frontage 6060.0
Total Parking Spaces 4
Building
Lot Description Back Yard, City Lot, Few Trees, Street Lighting
Foundation Poured Concrete
Architectural Style Bungalow
Level or Stories One
Structure Type Stone,Stucco,Wood Frame,Wood Siding
New Construction 1
Others
Restrictions None Known
Tax ID 83229983
Ownership Private
Read Less



