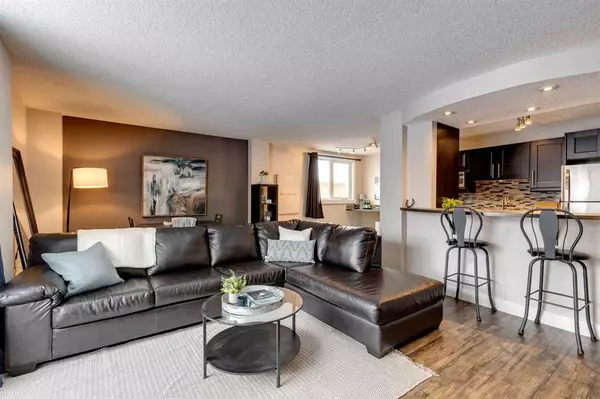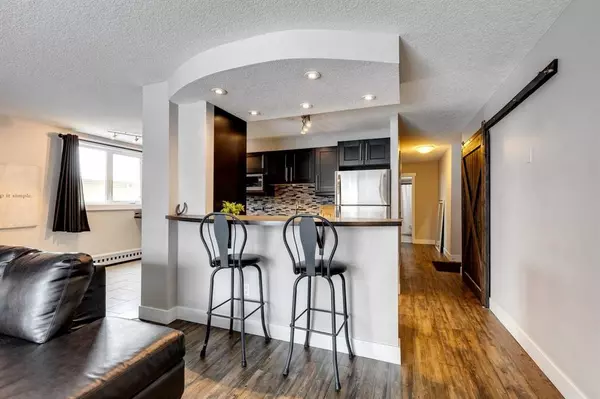For more information regarding the value of a property, please contact us for a free consultation.
310 4 AVE NE #201 Calgary, AB T2E0J3
Want to know what your home might be worth? Contact us for a FREE valuation!

Our team is ready to help you sell your home for the highest possible price ASAP
Key Details
Sold Price $227,500
Property Type Condo
Sub Type Apartment
Listing Status Sold
Purchase Type For Sale
Square Footage 951 sqft
Price per Sqft $239
Subdivision Crescent Heights
MLS® Listing ID A2089201
Sold Date 11/24/23
Style Apartment
Bedrooms 2
Full Baths 1
Condo Fees $713/mo
Originating Board Calgary
Year Built 1976
Annual Tax Amount $1,199
Tax Year 2023
Property Description
Welcome home to this 951 square foot, fully renovated 2-bedroom condo located on a quiet, tree-lined, no-through street just 5 minutes from downtown Calgary! This end unit brings in a ton of natural light through windows on three sides of the unit which is very rare to find! In addition to the many upgrades and great colour scheme, it features plenty of storage and a functional layout. The open-concept kitchen features stainless steel appliances, plenty of countertop space and a breakfast bar. Past the kitchen island is the grand living room with vinyl flooring and enough room for a large couch. There is also space for a full dining room set or a home office setup in this open floor plan. Enjoy BBQing on your private, south-facing balcony with views of the mature trees in this desirable neighbourhood. There are 2 spacious bedrooms next to the stylishly renovated four-piece bathroom. An assigned parking stall with a plug-in is included. This is a quiet concrete building with no post-tension cables and the location doesn't get much better than this! Take advantage of all the transit options including the future Green Line LRT, bike lanes nearby or simply walk to enjoy some amazing restaurants and shops in Kensington and Bridgeland. This pet-friendly building is just one block away from Rotary Park, an off-leash dog park, and the amazing city and mountain views along the McHugh Bluff! A low price per square foot makes this condo fantastic value for an owner-occupant or investor alike!
Location
Province AB
County Calgary
Area Cal Zone Cc
Zoning M-CG d72
Direction S
Interior
Interior Features Closet Organizers, Kitchen Island, Laminate Counters, No Animal Home, No Smoking Home, Open Floorplan
Heating Baseboard, Hot Water
Cooling None
Flooring Tile, Vinyl
Appliance Dishwasher, Electric Stove, Microwave, Refrigerator, Window Coverings
Laundry Common Area, Laundry Room
Exterior
Parking Features Alley Access, Assigned, Off Street, Stall
Garage Description Alley Access, Assigned, Off Street, Stall
Community Features Park, Playground, Schools Nearby, Sidewalks, Street Lights
Amenities Available Laundry, Parking, Snow Removal, Trash
Roof Type Membrane
Porch Balcony(s)
Exposure N,S,W
Total Parking Spaces 1
Building
Story 4
Architectural Style Apartment
Level or Stories Single Level Unit
Structure Type Brick,Cement Fiber Board,Concrete
Others
HOA Fee Include Common Area Maintenance,Heat,Insurance,Parking,Professional Management,Reserve Fund Contributions,Sewer,Snow Removal,Trash,Water
Restrictions Board Approval,Pets Allowed
Ownership Private
Pets Allowed Yes
Read Less



