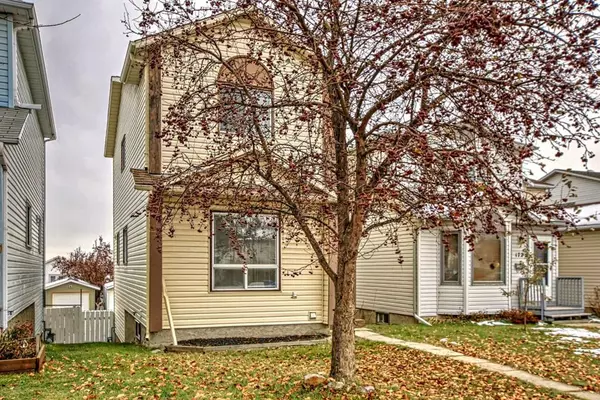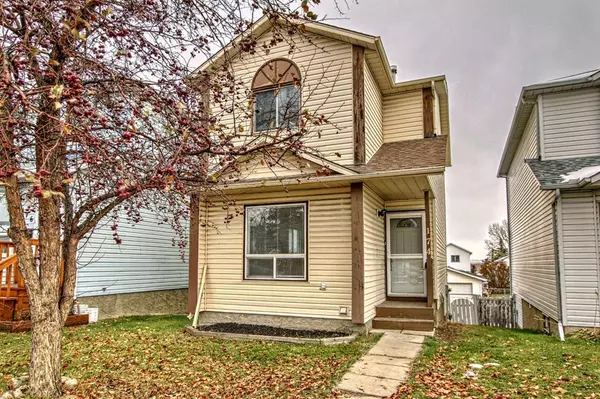For more information regarding the value of a property, please contact us for a free consultation.
174 Hunterhorn DR NE Calgary, AB T2K 6H5
Want to know what your home might be worth? Contact us for a FREE valuation!

Our team is ready to help you sell your home for the highest possible price ASAP
Key Details
Sold Price $470,000
Property Type Single Family Home
Sub Type Detached
Listing Status Sold
Purchase Type For Sale
Square Footage 1,106 sqft
Price per Sqft $424
Subdivision Huntington Hills
MLS® Listing ID A2090915
Sold Date 11/24/23
Style 2 Storey
Bedrooms 3
Full Baths 2
Half Baths 1
Originating Board Calgary
Year Built 1990
Annual Tax Amount $2,326
Tax Year 2023
Lot Size 2,701 Sqft
Acres 0.06
Property Description
BEAUTIFUL, 3 BEDROOMS WITH A WALK-OUT BASEMENT! This is an ideal starter home for growing families. Located within walking distance of schools (Huntington Hills School and Catherine Nichols Gunn School), shopping amenities, public transportation, and easy access onto Deerfoot Trail. This amazing house features spaces and bright living room, 2.5 bath, and decent size kitchen. This home has been renovated, with new floorings, new bathroom vanities, mirrors, washer/dryer, and many more upgrades. With lots street parking and enough room to park another 2 cars in the back of the house. THIS ONE WILL NOT LAST, CALL NOW!
Location
Province AB
County Calgary
Area Cal Zone N
Zoning R-C2
Direction W
Rooms
Basement Unfinished, Walk-Out To Grade
Interior
Interior Features Laminate Counters, No Animal Home, No Smoking Home
Heating Forced Air, Natural Gas
Cooling None
Flooring Laminate, Tile
Appliance Dishwasher, Dryer, Electric Stove, Range Hood, Refrigerator, Washer
Laundry In Basement, Laundry Room
Exterior
Parking Features Rear Drive, Stall
Garage Spaces 2.0
Garage Description Rear Drive, Stall
Fence Fenced
Community Features Playground, Schools Nearby, Shopping Nearby, Street Lights
Roof Type Asphalt Shingle
Porch Balcony(s)
Lot Frontage 24.94
Exposure W
Total Parking Spaces 2
Building
Lot Description Back Yard, Landscaped
Foundation Poured Concrete
Architectural Style 2 Storey
Level or Stories Two
Structure Type Vinyl Siding
Others
Restrictions None Known
Tax ID 83128632
Ownership Private
Read Less



