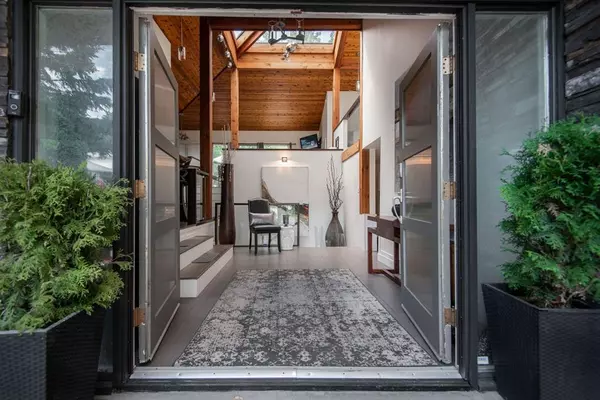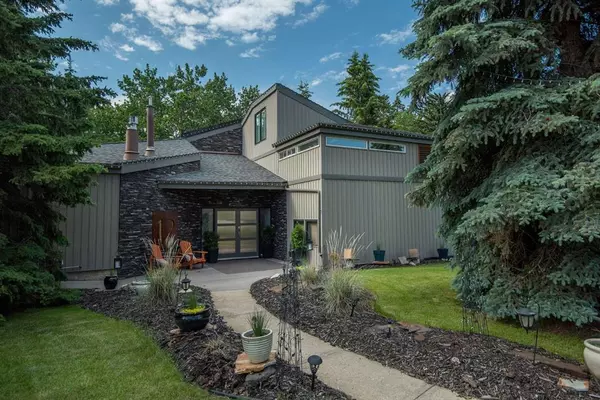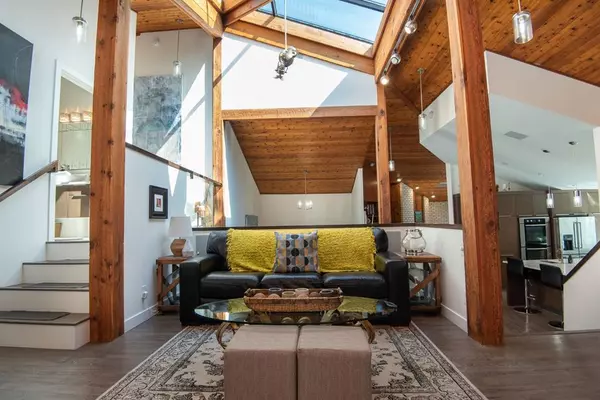For more information regarding the value of a property, please contact us for a free consultation.
12 Pallo Close Red Deer, AB T4P 1J3
Want to know what your home might be worth? Contact us for a FREE valuation!

Our team is ready to help you sell your home for the highest possible price ASAP
Key Details
Sold Price $817,500
Property Type Single Family Home
Sub Type Detached
Listing Status Sold
Purchase Type For Sale
Square Footage 2,245 sqft
Price per Sqft $364
Subdivision Pines
MLS® Listing ID A2051074
Sold Date 11/24/23
Style 5 Level Split
Bedrooms 5
Full Baths 4
Originating Board Central Alberta
Year Built 1976
Annual Tax Amount $6,517
Tax Year 2022
Lot Size 0.378 Acres
Acres 0.38
Lot Dimensions 15.20x48.75x50.70x49.23
Property Description
Situated on a spacious 16,487-square-foot plot of land that backs onto a generously wooded green space, with a portion of the lot remaining undeveloped, this residence is quietly nestled in the Pines community of Red Deer.
This beautifully renovated home successfully preserves its original 70's architectural character while seamlessly integrating the modern conveniences of contemporary living.
Upon entering, you'll be greeted by the soaring vaulted ceilings that define the open floor plan. The combination of natural cedar ceilings, pristine cloud white walls, and stylish glass accents establishes the warm and inviting ambiance of this residence.
The master bedroom suite boasts a jetted steam shower, dual sinks, modern floating cabinetry, a walk-through closet, and both indoor and outdoor lounging areas. Three out of the four additional bedrooms feature en suite bathrooms with quartz countertops and contemporary cabinetry.
The main living area seamlessly connects with the interior of the home and is bathed in abundant natural light from expansive windows, offering stunning views of one of the two outdoor living spaces and the green surroundings that envelop the property. The main floor also includes a sunken 70's-style sitting room with a modern natural gas fireplace, creating a tranquil space perfect for Sunday morning coffee or a relaxing evening glass of wine. From here, you can enjoy a vantage point overlooking the second outdoor living area and hot tub, all surrounded by secluded greenery.
The "Foodie" Kitchen is a culinary enthusiast's dream, featuring a Wolf cooktop, Dual Bosch wall ovens and dishwasher, KitchenAid fridge, and a U-line wine fridge. Quarter Sawn Wenge flat panel finished cabinetry seamlessly extends from the kitchen into the formal dining area. This elegant cabinetry is complemented by pristine snow-white quartz countertops and a generously sized island complete with prep and bar sinks.
Adjacent to the main foyer, a staircase leads to the media and games room, complete with a full wet bar, mini fridge, and a media hub, offering the perfect space to enjoy a movie and unwind.
The outdoor living space is a true delight, with two full-sized composite deck patios providing convenient patio door access from the main living area, formal dining area, and sitting room. The top deck is enhanced with an offset pergola for outdoor dining, while the lower deck features a natural gas quick connect with an oversized main line to accommodate additional amenities.
Location
Province AB
County Red Deer
Zoning R1
Direction E
Rooms
Other Rooms 1
Basement Finished, Full
Interior
Interior Features Bar, Beamed Ceilings, Ceiling Fan(s), Central Vacuum, Closet Organizers, Kitchen Island, No Smoking Home, Open Floorplan, Storage, Track Lighting, Vaulted Ceiling(s), Vinyl Windows, Walk-In Closet(s), Wet Bar
Heating Forced Air
Cooling None
Flooring Carpet, Ceramic Tile, Laminate
Fireplaces Number 1
Fireplaces Type Gas
Appliance Bar Fridge, Dishwasher, Electric Oven, Gas Cooktop, Microwave, Refrigerator, Washer/Dryer, Window Coverings, Wine Refrigerator
Laundry Main Level
Exterior
Parking Features Double Garage Attached
Garage Spaces 2.0
Garage Description Double Garage Attached
Fence Fenced
Community Features Park, Playground, Shopping Nearby, Tennis Court(s)
Roof Type Asphalt
Porch Awning(s), Balcony(s), Deck, Patio, Wrap Around
Lot Frontage 49.87
Total Parking Spaces 2
Building
Lot Description Back Yard, Corner Lot, Fruit Trees/Shrub(s), Gazebo, Front Yard, Lawn, Landscaped, Level, Many Trees, Native Plants, Pie Shaped Lot, Private, Treed, Wooded
Building Description Metal Siding, 2 sheds
Foundation Poured Concrete
Architectural Style 5 Level Split
Level or Stories 5 Level Split
Structure Type Metal Siding
Others
Restrictions None Known
Tax ID 75111561
Ownership Other
Read Less



