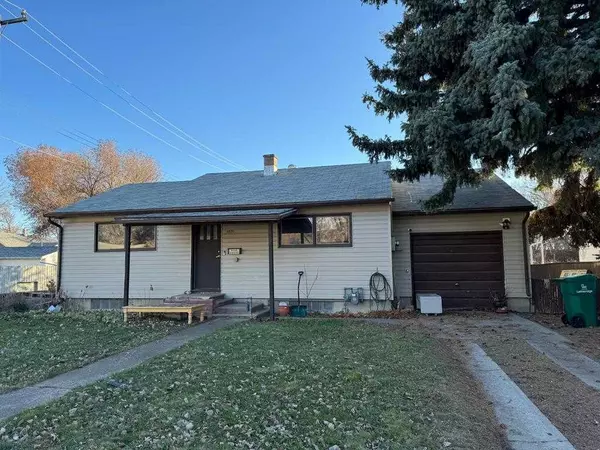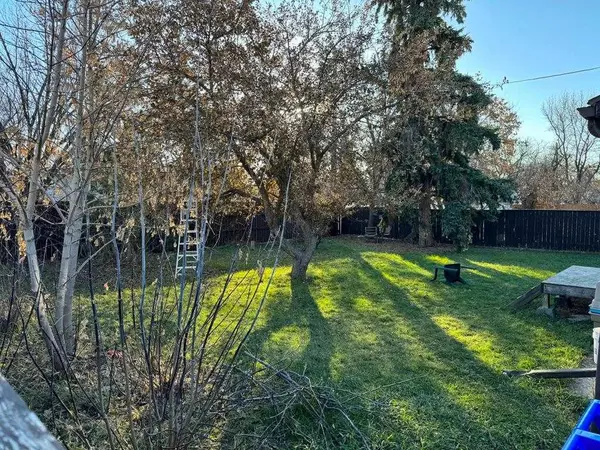For more information regarding the value of a property, please contact us for a free consultation.
1820 2A AVE N Lethbridge, AB T1H0G5
Want to know what your home might be worth? Contact us for a FREE valuation!

Our team is ready to help you sell your home for the highest possible price ASAP
Key Details
Sold Price $170,000
Property Type Single Family Home
Sub Type Detached
Listing Status Sold
Purchase Type For Sale
Square Footage 1,340 sqft
Price per Sqft $126
Subdivision Westminster
MLS® Listing ID A2093037
Sold Date 11/24/23
Style Bungalow
Bedrooms 3
Full Baths 2
Originating Board Lethbridge and District
Year Built 1953
Annual Tax Amount $2,523
Tax Year 2023
Lot Size 6,545 Sqft
Acres 0.15
Property Description
WHAT A BEAUTIFUL OPPORTUNITY! Love the big lot with room for additional massive garage off two alleys. $197,500 and yes it needs your TLC to make it a home. 2 beds up and 1 down, and 2 -3pc baths all on a 60x112 lot and attached single garage with loft storage. Over 1300 sq ft with Addition on the back (included in sq ft), and full basement under the original home (not under the addition) that has a bedroom and bath and family room area. There is upgraded electrical panel in the garage and and 80% efficiency furnace. Roof shingles look to be in good shape. The siding is vinyl and looks to be in good shape. Remember that you can add up to 20% of purchase value as improvements in a mortgage. So $20,000 will cost about $135 a month more but you get $20,000 worth of improvements. See your mortgage specialist for details. Make this your home, your style. The sale of this home is “as is where is” so do your homework. Make this home your own. Immediate viewings available.
Location
Province AB
County Lethbridge
Zoning R-L(W)
Direction N
Rooms
Other Rooms 1
Basement Finished, Full
Interior
Interior Features Ceiling Fan(s), High Ceilings
Heating Forced Air, Natural Gas
Cooling None
Flooring Laminate, Linoleum, Vinyl
Appliance Other
Laundry Main Level
Exterior
Parking Features Alley Access, Driveway, Garage Door Opener, Garage Faces Front, Single Garage Attached
Garage Spaces 1.0
Garage Description Alley Access, Driveway, Garage Door Opener, Garage Faces Front, Single Garage Attached
Fence Fenced
Community Features Park, Playground, Pool, Schools Nearby, Shopping Nearby, Sidewalks, Street Lights, Tennis Court(s)
Roof Type Asphalt Shingle
Porch None
Lot Frontage 60.0
Exposure N
Total Parking Spaces 2
Building
Lot Description Back Lane, Back Yard, Few Trees, Front Yard, Lawn, Landscaped, Level, Street Lighting, Private, Rectangular Lot
Foundation Poured Concrete
Architectural Style Bungalow
Level or Stories One
Structure Type Vinyl Siding,Wood Siding
Others
Restrictions None Known
Tax ID 83386113
Ownership Private
Read Less



