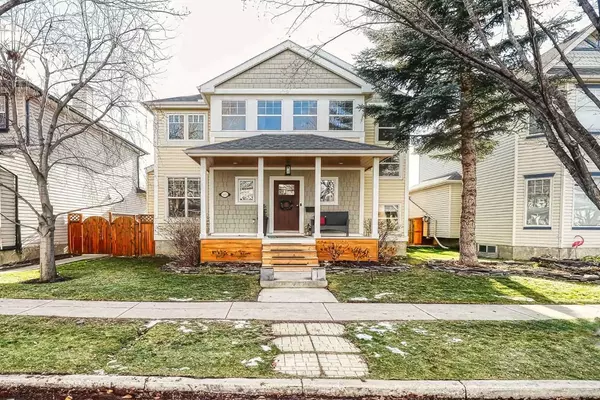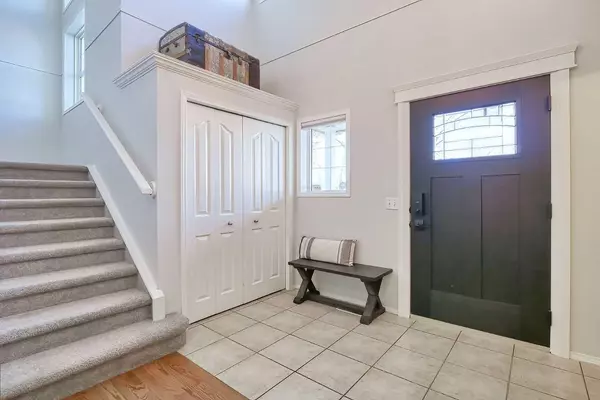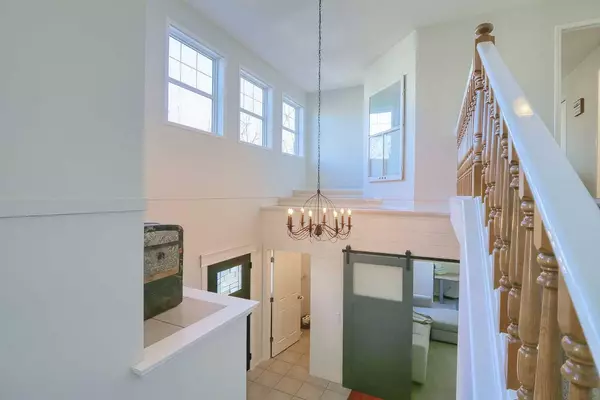For more information regarding the value of a property, please contact us for a free consultation.
185 Inverness PARK SE Calgary, AB T2Z 3K6
Want to know what your home might be worth? Contact us for a FREE valuation!

Our team is ready to help you sell your home for the highest possible price ASAP
Key Details
Sold Price $665,000
Property Type Single Family Home
Sub Type Detached
Listing Status Sold
Purchase Type For Sale
Square Footage 2,079 sqft
Price per Sqft $319
Subdivision Mckenzie Towne
MLS® Listing ID A2092242
Sold Date 11/24/23
Style 2 Storey
Bedrooms 3
Full Baths 2
Half Baths 1
HOA Fees $19/ann
HOA Y/N 1
Originating Board Calgary
Year Built 1997
Annual Tax Amount $3,604
Tax Year 2023
Lot Size 5,102 Sqft
Acres 0.12
Property Description
Where modern comfort meets spacious elegance is your new home. This stunning property boasts a large kitchen adorned with stainless steel appliances, ample cupboard space, and not one, but two sinks to make culinary endeavours a breeze. The walk-in pantry adds a touch of practicality to this stylish culinary haven. As you step into the spacious family room, a cozy fireplace beckons, creating the perfect setting for intimate gatherings or relaxing evenings. The adjacent dining room offers a picturesque view of the patio, setting the stage for delightful meals and entertaining. The main floor doesn't stop impressing there—discover a convenient office space, ideal for those who work from home or need a quiet retreat. The thoughtful inclusion of a washer, dryer, and a designated dog wash area on the main level ensures functionality meets luxury.
Ascend to the upper level, where the primary bedroom awaits with a walk-in closet and a luxurious 4-piece ensuite, providing a private oasis within your own home. Two additional bedrooms and a walk-through bathroom add to the appeal, creating a harmonious living space for the entire family. The partially finished basement offers flexibility for your personal touch and creative endeavours. Outside, revel in the convenience of an underground sprinkler system and low maintenance landscaping. Stay cool in the summer with central air conditioning, and keep your vehicles cozy in the double attached oversized heated garage. For those with a sense of adventure, the property features room for parking a 35 foot trailer—a rare find that complements the appeal of this residence. Don't miss the opportunity to call 185 Inverness Park SE your home, where every detail is designed for a life of comfort and style.
Location
Province AB
County Calgary
Area Cal Zone Se
Zoning R-1
Direction N
Rooms
Other Rooms 1
Basement Full, Partially Finished
Interior
Interior Features Central Vacuum, Kitchen Island, No Smoking Home, Vinyl Windows
Heating Forced Air, Natural Gas
Cooling Central Air
Flooring Carpet, Ceramic Tile, Hardwood
Fireplaces Number 1
Fireplaces Type Gas
Appliance Central Air Conditioner, Dishwasher, Electric Stove, Garage Control(s), Microwave, Refrigerator, Washer/Dryer, Window Coverings
Laundry In Basement, Main Level, Multiple Locations, Sink
Exterior
Parking Features Alley Access, Double Garage Attached, Garage Door Opener, Insulated, Oversized
Garage Spaces 2.0
Garage Description Alley Access, Double Garage Attached, Garage Door Opener, Insulated, Oversized
Fence Fenced
Community Features Park, Playground, Schools Nearby, Shopping Nearby, Sidewalks, Street Lights
Amenities Available None
Roof Type Asphalt Shingle
Porch Front Porch, Rear Porch
Lot Frontage 44.13
Exposure N
Total Parking Spaces 6
Building
Lot Description Back Lane, Back Yard, Low Maintenance Landscape, Landscaped
Foundation Poured Concrete
Architectural Style 2 Storey
Level or Stories Two
Structure Type Vinyl Siding,Wood Frame
Others
Restrictions Restrictive Covenant,Utility Right Of Way
Tax ID 82696943
Ownership Private
Read Less



