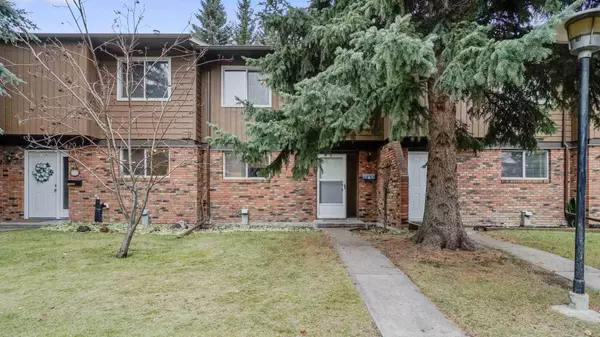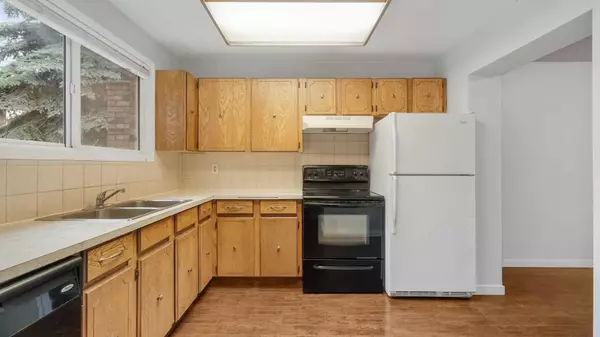For more information regarding the value of a property, please contact us for a free consultation.
287 Southampton DR SW #46 Calgary, AB T2W 2N5
Want to know what your home might be worth? Contact us for a FREE valuation!

Our team is ready to help you sell your home for the highest possible price ASAP
Key Details
Sold Price $343,000
Property Type Townhouse
Sub Type Row/Townhouse
Listing Status Sold
Purchase Type For Sale
Square Footage 1,176 sqft
Price per Sqft $291
Subdivision Southwood
MLS® Listing ID A2092421
Sold Date 11/26/23
Style 2 Storey
Bedrooms 3
Full Baths 1
Half Baths 1
Condo Fees $361
Originating Board Calgary
Year Built 1975
Annual Tax Amount $1,583
Tax Year 2023
Property Description
3 bedroom townhouse backing onto a treed green space! Unbelievably located in the established community of Southwood – close to everything! Take a stroll around the Glenmore Reservoir, get active at Southland Leisure Centre or enjoy the day shopping at Southcentre Mall or at one of the many neighbourhood shopping destinations throughout the community which also boasts great schools and many parks and playgrounds all within walking distance! Then come home to a quiet sanctuary with quaint brick exterior, soaring trees and a sunshine filled south-facing back patio. The kitchen is well laid out with a large window, tons of cabinets and open sightlines that contribute to the airy atmosphere. Centring the space is a large dining room with plenty of room for entertaining. Floor to ceiling brick encases the charming wood-burning fireplace in the adjacent living room creating a warm and inviting space to put your feet up and unwind. Oversized patio sliders lead to the south patio encouraging summer barbeques and time spent relaxing privately nestled amongst mature trees and a tranquil green space. A handy powder room completes this level. 3 spacious bedrooms and a 4-piece main bathroom are all perfectly situated on the upper level And there is still loads more hangout space in the rec room in the finished basement! Laundry with storage and a utility sink add to your convenience as does the assigned, covered parking stall. Ideally located within walking distance to the LRT station as well as nearly everything else you could want! Come see for yourself!
Location
Province AB
County Calgary
Area Cal Zone S
Zoning M-CG d44
Direction N
Rooms
Basement Finished, Full
Interior
Interior Features Built-in Features, See Remarks, Storage
Heating Forced Air, Natural Gas
Cooling None
Flooring Carpet, Laminate
Fireplaces Number 1
Fireplaces Type Brick Facing, Living Room, Wood Burning
Appliance Dishwasher, Dryer, Electric Stove, Range Hood, Refrigerator, Washer, Window Coverings
Laundry In Basement, Sink
Exterior
Parking Features Assigned, Carport
Garage Description Assigned, Carport
Fence None
Community Features Park, Playground, Schools Nearby, Shopping Nearby, Walking/Bike Paths
Amenities Available Parking, Visitor Parking
Roof Type Asphalt Shingle
Porch Patio
Exposure N
Total Parking Spaces 1
Building
Lot Description Backs on to Park/Green Space, Landscaped, Treed
Foundation Poured Concrete
Architectural Style 2 Storey
Level or Stories Two
Structure Type Brick,Wood Frame,Wood Siding
Others
HOA Fee Include Insurance,Maintenance Grounds,Parking,Professional Management,Reserve Fund Contributions,Snow Removal,Trash
Restrictions None Known
Tax ID 82719854
Ownership Private
Pets Allowed Restrictions
Read Less



