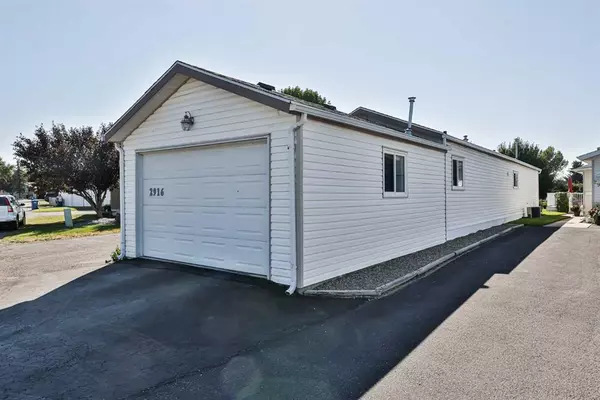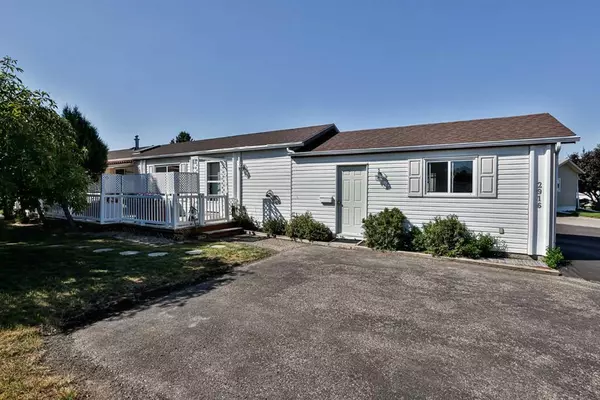For more information regarding the value of a property, please contact us for a free consultation.
2916 32 AVE S Lethbridge, AB T1K 7J3
Want to know what your home might be worth? Contact us for a FREE valuation!

Our team is ready to help you sell your home for the highest possible price ASAP
Key Details
Sold Price $149,600
Property Type Mobile Home
Sub Type Mobile
Listing Status Sold
Purchase Type For Sale
Square Footage 992 sqft
Price per Sqft $150
Subdivision Parkbridge Estates
MLS® Listing ID A2082189
Sold Date 11/26/23
Style Single Wide Mobile Home
Bedrooms 2
Full Baths 2
Originating Board Lethbridge and District
Year Built 2001
Annual Tax Amount $1,256
Tax Year 2023
Property Description
Welcome to this active adult living community of Parkbridge Estates. This home is 992 sqft with a single attached garage, two bedrooms, two bathrooms and has been meticulously taken care of. The home has loads of windows and a skylight to let in rays of light. The deck on the east side of this home is large with a remote controlled awing if you wish to sit outdoors and enjoy the beautiful fall days. A highlight to this home is not only does it have the single attached garage, it also has a parking spot for 2 vehicles. In addition to the storage you have in the garage, there is also a separate shed included. This home is built in the newest section of Parkbridge Estates and close to the small lake. The home has air-conditioning, a newer stove, a newer over-the-range microwave and a refurbished washing machine that is the best one the seller has ever had! Residents just love living in this safe feeling community and enjoy their friendly neighborhood. Call your realtor today to book a showing!
Location
Province AB
County Lethbridge
Rooms
Other Rooms 1
Interior
Heating Forced Air, Natural Gas
Flooring Carpet, Laminate, Linoleum
Appliance Central Air Conditioner, Dishwasher, Microwave Hood Fan, Refrigerator, Stove(s), Washer/Dryer, Window Coverings
Laundry Laundry Room
Exterior
Parking Features Single Garage Attached
Garage Spaces 1.0
Garage Description Single Garage Attached
Community Features Gated, Shopping Nearby, Sidewalks, Street Lights
Roof Type Asphalt Shingle
Porch Awning(s), Deck
Total Parking Spaces 3
Building
Architectural Style Single Wide Mobile Home
Level or Stories One
Others
Restrictions Adult Living,Board Approval,Pet Restrictions or Board approval Required,Tree Preservation
Read Less



