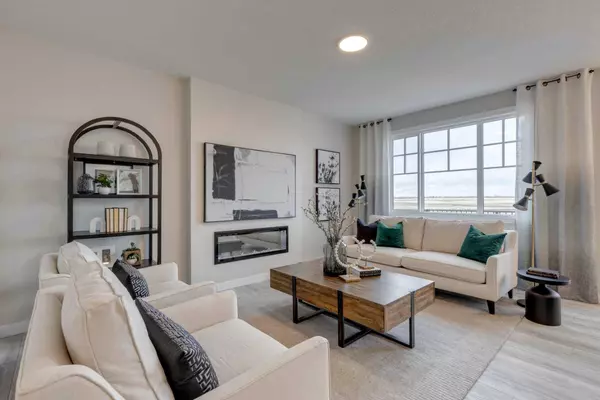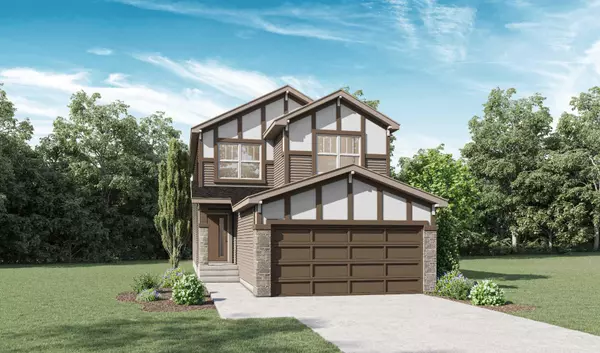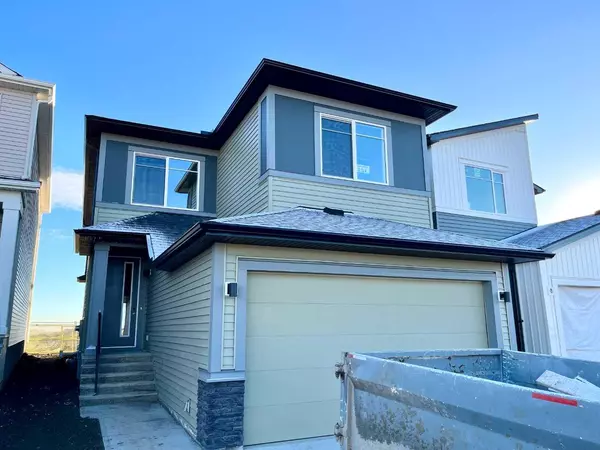For more information regarding the value of a property, please contact us for a free consultation.
251 Belvedere DR SE Calgary, AB T2A 7L5
Want to know what your home might be worth? Contact us for a FREE valuation!

Our team is ready to help you sell your home for the highest possible price ASAP
Key Details
Sold Price $660,000
Property Type Single Family Home
Sub Type Detached
Listing Status Sold
Purchase Type For Sale
Square Footage 2,121 sqft
Price per Sqft $311
Subdivision Belvedere
MLS® Listing ID A2075198
Sold Date 12/14/23
Style 2 Storey
Bedrooms 3
Full Baths 2
Half Baths 1
Originating Board Calgary
Year Built 2023
Tax Year 2023
Lot Size 3,089 Sqft
Acres 0.07
Property Description
**3-BED | 4-BATH | MAIN FLOOR DEN | DUAL MASTER SUITE | BACKS ONTO SOCCER FIELD | IMMEDIATE POSSESSION** Welcome to 251 Belvedere Dr SE, located in the heart of Belvedere. PRICED TO SELL and Crafted by Calgary’s premier builder, Crystal Creek Homes, this home offers a warm welcome with its 9-foot ceilings, vinyl plank floors, and a naturally flowing open-concept layout. The kitchen boasts tall cabinets, refined quartz countertops, sleek stainless steel appliances, and a spacious island, making it an ideal spot for gatherings and culinary adventures. Adjacent to the kitchen, the great room features a cozy fireplace and generously sized windows that invite ample natural light. The main floor den can easily double as a guest bedroom, accompanied by a convenient full 4-piece bathroom. Upstairs, the master bedroom and dual vanity ensuite is a peaceful retreat, offering ample space and comfort. A secondary bedroom with its own ensuite offers comfort and autonomy, particularly well-suited for multi-generational families or older children. A third bedroom, a tasteful main bathroom, an upper floor laundry room, and a thoughtfully-sized central bonus room round out the upper level. Safeguarded by The Alberta New Home Warranty Program, rest assured that you investment is protected. This professionally designed home with south facing backyard backs onto a soccer field and is conveniently located near schools, parks, a movie theatre, and the vibrant East Hills Plaza – a hub of shops and restaurants. Don't let this opportunity slip away! Arrange a viewing today! (Note: Photos are of another home with similar layout and do not accurately represent the property for sale).
Location
Province AB
County Calgary
Area Cal Zone E
Zoning R-G
Direction N
Rooms
Other Rooms 1
Basement Full, Unfinished
Interior
Interior Features Double Vanity, High Ceilings, Kitchen Island, No Animal Home, No Smoking Home, Open Floorplan, Pantry, Recessed Lighting
Heating Forced Air
Cooling None
Flooring Carpet, Vinyl Plank
Fireplaces Number 1
Fireplaces Type Electric
Appliance Dishwasher, Microwave, Range, Range Hood, Refrigerator
Laundry Laundry Room, See Remarks
Exterior
Parking Features Double Garage Attached, Front Drive, Garage Door Opener
Garage Spaces 2.0
Garage Description Double Garage Attached, Front Drive, Garage Door Opener
Fence None
Community Features Park, Playground, Schools Nearby, Shopping Nearby, Sidewalks, Street Lights
Roof Type Asphalt Shingle
Porch Deck
Lot Frontage 28.28
Total Parking Spaces 4
Building
Lot Description Other
Foundation Poured Concrete
Architectural Style 2 Storey
Level or Stories Two
Structure Type Stone,Vinyl Siding,Wood Frame
New Construction 1
Others
Restrictions None Known
Tax ID 82830766
Ownership Private
Read Less
GET MORE INFORMATION




