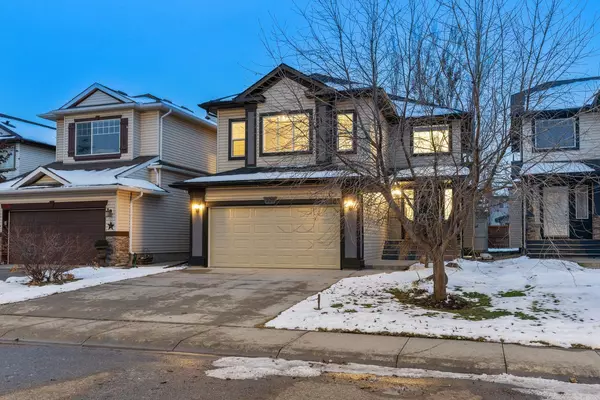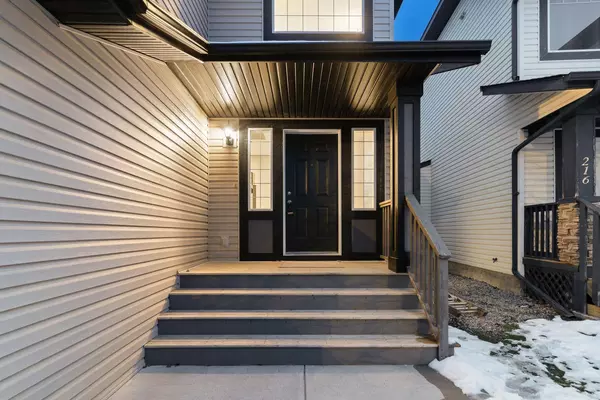For more information regarding the value of a property, please contact us for a free consultation.
220 Chaparral CIR SE Calgary, AB T2X 3M1
Want to know what your home might be worth? Contact us for a FREE valuation!

Our team is ready to help you sell your home for the highest possible price ASAP
Key Details
Sold Price $732,000
Property Type Single Family Home
Sub Type Detached
Listing Status Sold
Purchase Type For Sale
Square Footage 1,888 sqft
Price per Sqft $387
Subdivision Chaparral
MLS® Listing ID A2090857
Sold Date 11/28/23
Style 2 Storey
Bedrooms 4
Full Baths 3
Half Baths 1
HOA Fees $30/ann
HOA Y/N 1
Originating Board Calgary
Year Built 2003
Annual Tax Amount $3,594
Tax Year 2023
Lot Size 4,144 Sqft
Acres 0.1
Property Description
Welcome to your fully renovated dream home nestled in the serene embrace of the family-friendly, tranquil Lake Chaparral community! This stunning builder-owned home from 2003 onwards has just undergone an extensive renovation, making it almost brand new. Your new home has been meticulously updated and boasts 3 upper bedrooms plus a LARGE bonus room, a gourmet kitchen, beautiful family room retreat, finished basement with a full guest bedroom, bathroom, recreation area AND a double attached garage. As you step inside, you'll immediately appreciate the open-concept living/dining/kitchen areas, adorned with new luxury-vinyl flooring that exudes modern elegance. The all-white kitchen is a true showstopper, boasting brand-new custom cabinets with sleek quartz counters, a glass-stainless steel hood fan, and a stunning modern-classic backsplash with coffee station! A corner pantry and a spacious island with an inviting eating area complete this culinary haven. The gas fireplace in the living room received a stylish update, perfectly harmonizing the design with the kitchen. The west-facing dining room is a haven of natural light, with large windows on three sides, including large glass doors leading to your backyard oasis. Every detail matters, so notice that all of the baseboards on the main floor and upper bathrooms are new to ensure a polished look. Upstairs, you'll find an oversized bonus room along with three spacious bedrooms. The primary bedroom is a true retreat, featuring an all-new 5-piece ensuite with a free-standing tub and a floor-mounted tub filler beneath a large picture window, as well as a walk-in closet that's every homeowner's dream. The lower level, thoughtfully developed by the builder, adds to the allure of this home and offers ample space for your family to entertain or host out-of-town guests. Additional features include central air conditioning, main-floor laundry which includes high-efficiency front-load washer & dryer, extra-tall storage cabinets, and a new countertop along with a central vacuum system with attachments and a concrete driveway leading to your double-attached front-drive garage. All closets and the kitchen pantry feature solid shelving. The roof was replaced in June 2023, and all doors have been freshly painted. You'll also appreciate the new cold-air vents and hot-air registers throughout. The property's exterior is fully landscaped, and the fenced, west-facing backyard is a haven for outdoor enjoyment. It includes a deck, mature trees, a fire pit with a surrounding brick patio, and a graveled parking/trailer pad with a wide gate leading to the back lane. This home truly has it all—space, style, and modern amenities, making it the perfect family haven. Don't miss your chance to make it yours!
Location
Province AB
County Calgary
Area Cal Zone S
Zoning R-1
Direction E
Rooms
Other Rooms 1
Basement Finished, Full
Interior
Interior Features Breakfast Bar, Built-in Features, Central Vacuum, Chandelier, Closet Organizers, Double Vanity, High Ceilings, Kitchen Island, Open Floorplan, Quartz Counters, Recessed Lighting, See Remarks, Storage, Vinyl Windows, Walk-In Closet(s)
Heating Forced Air, Natural Gas
Cooling Central Air
Flooring Carpet, Ceramic Tile, See Remarks, Vinyl Plank
Fireplaces Number 1
Fireplaces Type Gas, Living Room, Mantle, See Remarks, Tile
Appliance Dishwasher, Electric Stove, Garage Control(s), Washer/Dryer
Laundry Main Level
Exterior
Parking Features Double Garage Attached, Driveway, Garage Door Opener, Garage Faces Front
Garage Spaces 2.0
Garage Description Double Garage Attached, Driveway, Garage Door Opener, Garage Faces Front
Fence Fenced
Community Features Clubhouse, Golf, Lake, Park, Playground, Schools Nearby, Shopping Nearby, Sidewalks, Street Lights, Tennis Court(s), Walking/Bike Paths
Amenities Available Beach Access, Clubhouse, RV/Boat Storage
Roof Type Asphalt Shingle
Porch Deck, Patio, See Remarks
Lot Frontage 37.73
Total Parking Spaces 4
Building
Lot Description Back Lane, Lawn, Low Maintenance Landscape
Foundation Poured Concrete
Architectural Style 2 Storey
Level or Stories Two
Structure Type Vinyl Siding,Wood Frame
Others
Restrictions Call Lister
Tax ID 83031744
Ownership Private
Read Less



