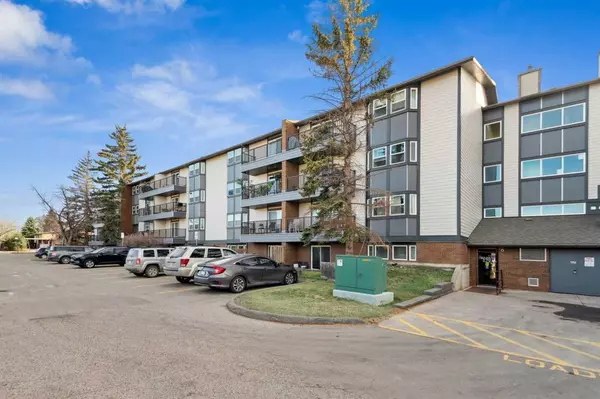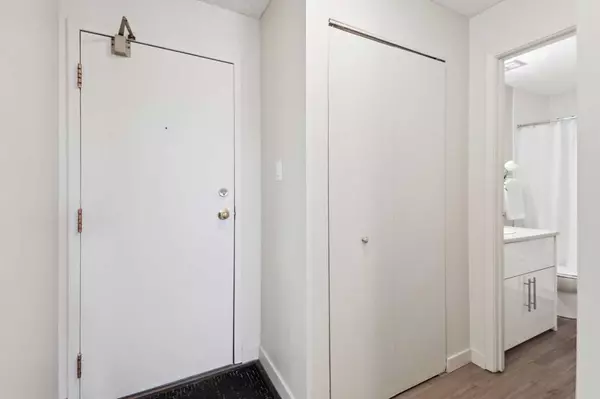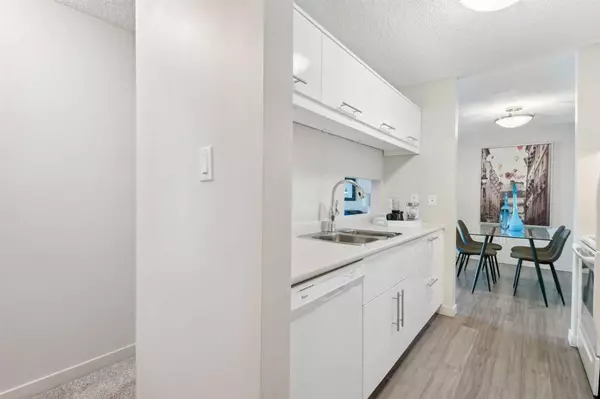For more information regarding the value of a property, please contact us for a free consultation.
550 Westwood DR SW #424 Calgary, AB T3C 3T9
Want to know what your home might be worth? Contact us for a FREE valuation!

Our team is ready to help you sell your home for the highest possible price ASAP
Key Details
Sold Price $242,000
Property Type Condo
Sub Type Apartment
Listing Status Sold
Purchase Type For Sale
Square Footage 846 sqft
Price per Sqft $286
Subdivision Westgate
MLS® Listing ID A2094322
Sold Date 11/28/23
Style Low-Rise(1-4)
Bedrooms 2
Full Baths 1
Condo Fees $511/mo
Originating Board Calgary
Year Built 1981
Annual Tax Amount $1,228
Tax Year 2023
Property Description
Welcome to Sandhurst Village! You can't beat the incredible location of this 2 bedroom condo in the lovely community of Westgate. Steps away from the LRT station and a short 15 mins to downtown, this UPDATED, TOP FLOOR unit is perfect for investors, first-time home buyers or those looking for an easy commute. You'll appreciate the functional, galley kitchen with glossy white cabinets, newer vinyl plank flooring and carpets throughout, two generously-sized bedrooms, and in-suite storage. The walk-through closet in the primary bedroom conveniently connects to the 4-piece bathroom. Neutral tones, updated lighting and big windows make this home feel bright and spacious. From the large balcony, you can enjoy the unobstructed view of the quiet, tree-lined streets in this family-friendly neighbourhood. Don't forget you have a dedicated COVERED PARKING stall - no scraping snow off this winter! This well-maintained building features a gym on the 3rd floor, a laundry room on the 2nd floor, bicycle storage, and many upgrades throughout including newer windows & doors, new siding, and interior updates. Surrounded by great schools, near Edworthy Park, and close to shopping centres & amenities; this condo has everything you need and it's ready for a quick possession!
Location
Province AB
County Calgary
Area Cal Zone W
Zoning DC(pre 1P2007)
Direction S
Interior
Interior Features No Smoking Home, Storage, Vinyl Windows, Walk-In Closet(s)
Heating Baseboard, Hot Water
Cooling None
Flooring Carpet, Vinyl Plank
Appliance Dishwasher, Electric Stove, Range Hood, Refrigerator, Window Coverings
Laundry Common Area, Laundry Room
Exterior
Parking Features Assigned, Carport, Covered, Paved, Stall
Garage Description Assigned, Carport, Covered, Paved, Stall
Community Features Golf, Park, Playground, Schools Nearby, Shopping Nearby, Sidewalks, Street Lights
Amenities Available Bicycle Storage, Elevator(s), Fitness Center, Laundry, Party Room, Storage, Visitor Parking
Roof Type Asphalt Shingle
Porch Balcony(s)
Exposure N
Total Parking Spaces 1
Building
Story 4
Architectural Style Low-Rise(1-4)
Level or Stories Single Level Unit
Structure Type Brick,Vinyl Siding,Wood Frame
Others
HOA Fee Include Caretaker,Common Area Maintenance,Heat,Insurance,Parking,Professional Management,Reserve Fund Contributions,Sewer,Snow Removal,Trash,Water
Restrictions Board Approval
Tax ID 82745352
Ownership Private
Pets Allowed Restrictions, Yes
Read Less



