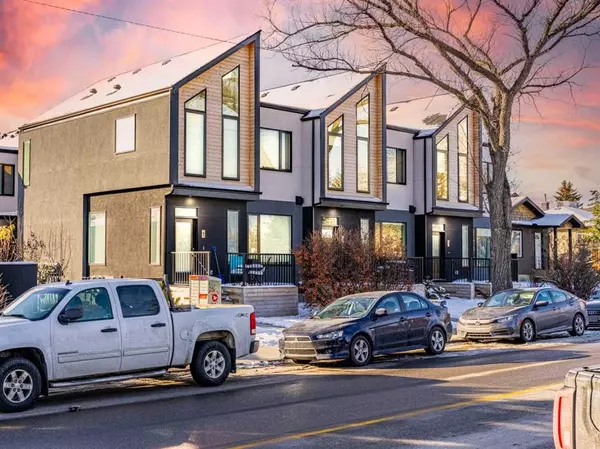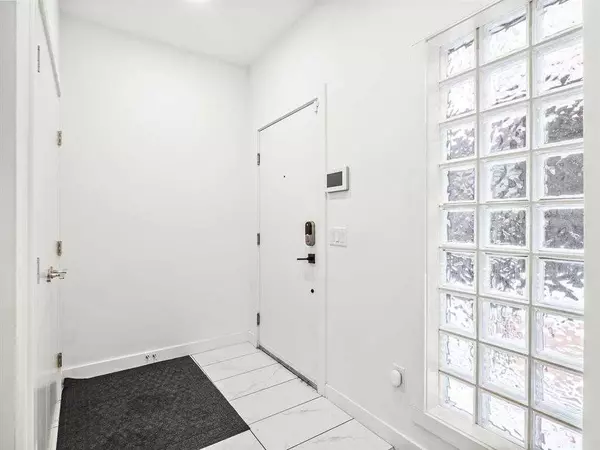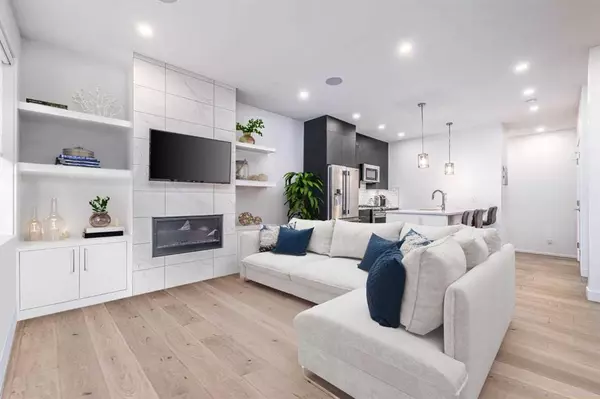For more information regarding the value of a property, please contact us for a free consultation.
1523 20 AVE NW #6 Calgary, AB T2M 1G7
Want to know what your home might be worth? Contact us for a FREE valuation!

Our team is ready to help you sell your home for the highest possible price ASAP
Key Details
Sold Price $630,000
Property Type Townhouse
Sub Type Row/Townhouse
Listing Status Sold
Purchase Type For Sale
Square Footage 1,392 sqft
Price per Sqft $452
Subdivision Capitol Hill
MLS® Listing ID A2090536
Sold Date 11/28/23
Style 2 Storey
Bedrooms 4
Full Baths 3
Half Baths 1
Condo Fees $260
Originating Board Calgary
Year Built 2019
Annual Tax Amount $3,699
Tax Year 2023
Property Description
Is your dream Inner City Living?! Come see this gorgeous, turnkey, and LOW CONDO FEE Townhome in the desirable community of Capitol Hill! Featuring 4 beds + 3.5 baths and over 1920 Total sqft of living space and 11 ft ceilings! This property was built for modern luxury, with the latest designer upgrades.
Step inside from your private entrance to the bright and open Living Room with stunning built-ins and a cozy Gas Fireplace. This spectacular unit is an entertainer's dream, featuring light oak Hardwood Flooring, a built-in sound system, an elegant color scheme with Matte Black Kitchen Cabinetry, a full suite of high-end Stainless Steel Appliances such as the Gas Range, a large Granite Kitchen Island, and Dining Room. Heading upstairs to the HUGE Primary Bedroom with a massive PRIVATE Balcony, a walk-in closet, and a 5pc ensuite Bath with Steam Shower. The two additional bedrooms on the top floor are quite spacious with healthy-sized closets, one with gorgeous Vaulted Ceilings, a 4pc Bath, and upstairs Laundry to complete the upper floor. In the basement, there is a Wet Bar, a 2nd Living Room, a 3pc Bath, and the 4th Bedroom. There is also a 1-car insulated Attached Garage and ample street parking for your guests. Located in front of a park, with loads of walking/biking trails, close to schools, the Capitol Hill Golf Course, minutes from SAIT and ACAD, North Hill Mall, and loads of other amenities. Experience the best of city living with modern style, comfort, and convenience.
Location
Province AB
County Calgary
Area Cal Zone Cc
Zoning M-CG
Direction N
Rooms
Other Rooms 1
Basement Finished, Full
Interior
Interior Features Bar, Bookcases, Breakfast Bar, Built-in Features, Closet Organizers, Double Vanity, French Door, Granite Counters, High Ceilings, No Smoking Home, Open Floorplan, Pantry, Skylight(s), Vaulted Ceiling(s), Walk-In Closet(s), Wet Bar, Wired for Data
Heating Forced Air, Natural Gas
Cooling Central Air
Flooring Carpet, Hardwood
Fireplaces Number 1
Fireplaces Type Gas, Living Room
Appliance Bar Fridge, Central Air Conditioner, Dishwasher, Dryer, Garage Control(s), Gas Range, Microwave Hood Fan, Refrigerator, Washer, Window Coverings
Laundry Upper Level
Exterior
Parking Features Additional Parking, Alley Access, Garage Door Opener, Insulated, On Street, Owned, Secured, Single Garage Attached
Garage Spaces 1.0
Garage Description Additional Parking, Alley Access, Garage Door Opener, Insulated, On Street, Owned, Secured, Single Garage Attached
Fence None
Community Features Golf, Park, Playground, Schools Nearby, Shopping Nearby, Sidewalks, Street Lights, Walking/Bike Paths
Amenities Available None
Roof Type Asphalt Shingle
Porch Balcony(s), Front Porch
Exposure N
Total Parking Spaces 1
Building
Lot Description Back Lane, Low Maintenance Landscape, No Neighbours Behind
Story 2
Foundation Poured Concrete
Architectural Style 2 Storey
Level or Stories Two
Structure Type Mixed,Other,Stucco
Others
HOA Fee Include Common Area Maintenance,Insurance,Snow Removal
Restrictions None Known
Tax ID 82935670
Ownership Private
Pets Allowed Restrictions, Yes
Read Less



