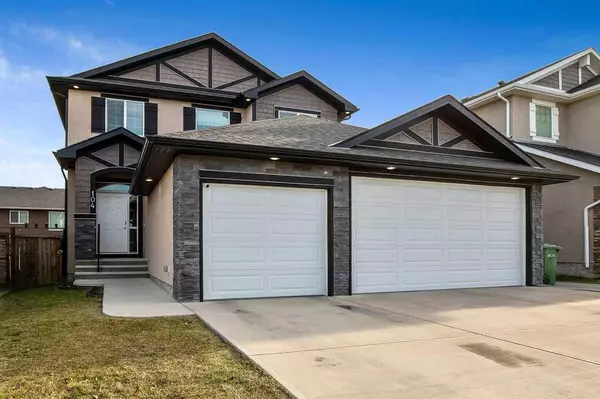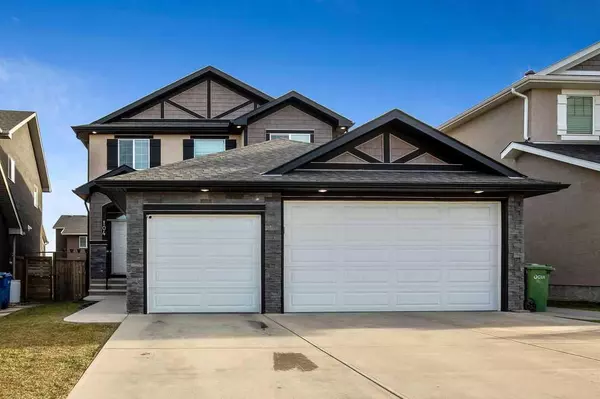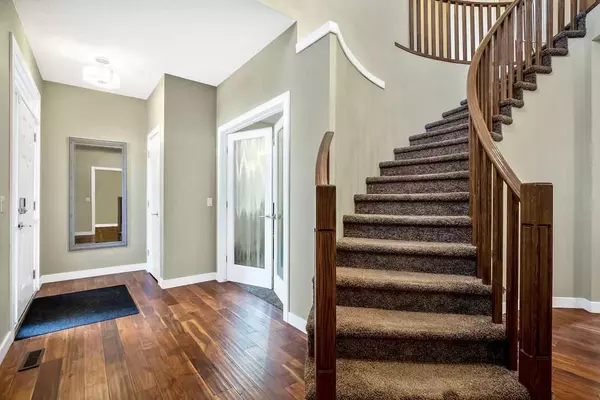For more information regarding the value of a property, please contact us for a free consultation.
104 Mcivor TER Chestermere, AB T1X 0R6
Want to know what your home might be worth? Contact us for a FREE valuation!

Our team is ready to help you sell your home for the highest possible price ASAP
Key Details
Sold Price $710,000
Property Type Single Family Home
Sub Type Detached
Listing Status Sold
Purchase Type For Sale
Square Footage 1,997 sqft
Price per Sqft $355
Subdivision Mcivor
MLS® Listing ID A2093462
Sold Date 11/28/23
Style 2 Storey
Bedrooms 3
Full Baths 2
Half Baths 1
Originating Board Calgary
Year Built 2015
Annual Tax Amount $3,474
Tax Year 2022
Lot Size 4,955 Sqft
Acres 0.11
Property Description
Welcome Home! Only a block from Chestermere Lake, this immaculate 1997 sq ft 2 storey home is ready for you! When you enter you will love the wide plank, hand scraped cherry hardwood floors. There is an amazing large foyer with an office/den conveniently located away from the busy part of the home. As you continue through the main floor you enter the open concept Kitchen and living room.. The kitchen boasts stainless steel appliances, granite counter tops, a walkthrough pantry a large island and lots of cupboard and counterspace. Entertaining is a cinch with speakers running throughout the house and all connected with an amazing wifi system that can be run from your phone. MAKE YOUR HOME COME ALIVE . 9' ceilings on the main floor, a huge mud room and a bathroom complete the main floor. Upstairs you have 3 bedrooms, the huge master bedroom comes with a 4 piece ensuite, and yes, the laundry is upstairs. The Triple garage is a REAL triple...able to store your boat and toys or park your full size Truck!! Most garages aren't big enough but this one is!! Loaded with its own 60 amp service panel, a hot water hose bib, an oversized 8' door and heated. Being so close to the lake you need a garage like this. Step out onto the deck in the middle of this beautiful yard and enjoy the hot tub!! 10 mins from Calgary and close to the golf course, lake and shopping, everything you need. Welcome home!!
Location
Province AB
County Chestermere
Zoning R-1
Direction W
Rooms
Other Rooms 1
Basement Full, Unfinished
Interior
Interior Features Double Vanity, Granite Counters, High Ceilings, Kitchen Island, Pantry, Soaking Tub, Storage, Vinyl Windows, Walk-In Closet(s), Wired for Sound
Heating Forced Air, Natural Gas
Cooling Central Air
Flooring Carpet, Hardwood, Tile
Fireplaces Number 1
Fireplaces Type Gas, Living Room, Mantle, Tile
Appliance Central Air Conditioner, Dishwasher, Dryer, Electric Stove, Garage Control(s), Microwave Hood Fan, Refrigerator, Washer, Window Coverings
Laundry Laundry Room, Upper Level
Exterior
Parking Features Heated Garage, Parking Pad, Triple Garage Attached, Workshop in Garage
Garage Spaces 3.0
Garage Description Heated Garage, Parking Pad, Triple Garage Attached, Workshop in Garage
Fence Fenced
Community Features Golf, Lake, Park, Playground, Schools Nearby, Shopping Nearby, Sidewalks, Street Lights, Walking/Bike Paths
Roof Type Asphalt Shingle
Porch Deck
Lot Frontage 38.91
Total Parking Spaces 6
Building
Lot Description Level, Rectangular Lot
Foundation Poured Concrete
Architectural Style 2 Storey
Level or Stories Two
Structure Type Asphalt,Stucco,Wood Frame
Others
Restrictions None Known
Tax ID 57474369
Ownership Private
Read Less



