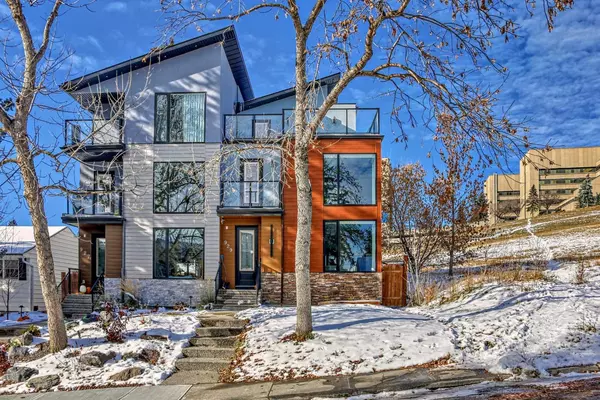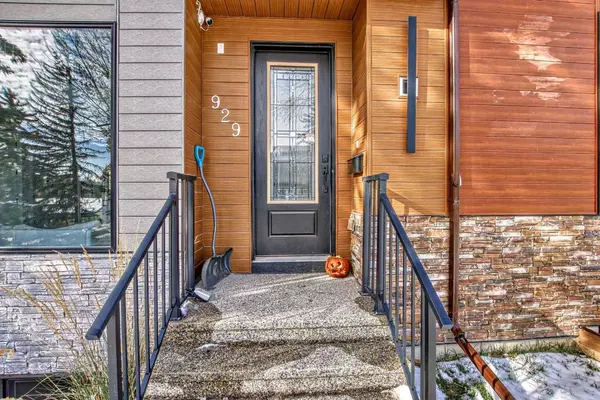For more information regarding the value of a property, please contact us for a free consultation.
929 33A ST NW Calgary, AB T2N 2X4
Want to know what your home might be worth? Contact us for a FREE valuation!

Our team is ready to help you sell your home for the highest possible price ASAP
Key Details
Sold Price $999,900
Property Type Single Family Home
Sub Type Semi Detached (Half Duplex)
Listing Status Sold
Purchase Type For Sale
Square Footage 2,042 sqft
Price per Sqft $489
Subdivision Parkdale
MLS® Listing ID A2091160
Sold Date 11/28/23
Style 3 Storey,Side by Side
Bedrooms 4
Full Baths 3
Half Baths 1
Originating Board Calgary
Year Built 2020
Annual Tax Amount $6,522
Tax Year 2023
Lot Size 2,992 Sqft
Acres 0.07
Property Description
Location! Inner City! Original Owner! This 3 storey luxury duplex is situated on a quiet Cul-De-Sac next to the huge greenspace in the desirable community of Parkdale NW! Features: High ceiling; Open to below; Huge windows; 4 bedroom; 4 bathroom; Office area; AC; 2 Electric fireplaces; Built-in shelves & cabinets; Huge central island; All built-in stainless steel appliance; Electrical Panel + EV charger in the garage, 3 patios (1 huge roof top patio)! You won't be disappointed. Location is perfect and easy to get anywhere! Come and see it yourself before it's gone! This house is definitely a house you need to own! So don't miss it! Call today!
Location
Province AB
County Calgary
Area Cal Zone Cc
Zoning R-C2
Direction SE
Rooms
Other Rooms 1
Basement Full, Suite
Interior
Interior Features Bookcases, Built-in Features, High Ceilings, Kitchen Island
Heating Forced Air, Natural Gas
Cooling Central Air
Flooring Carpet, Vinyl
Fireplaces Number 2
Fireplaces Type Electric, Family Room, Master Bedroom
Appliance Bar Fridge, Built-In Oven, Built-In Range, Dishwasher, Gas Cooktop, Range Hood, Refrigerator
Laundry In Unit
Exterior
Parking Features 220 Volt Wiring, Double Garage Detached
Garage Spaces 2.0
Garage Description 220 Volt Wiring, Double Garage Detached
Fence Fenced
Community Features Park, Playground, Schools Nearby, Shopping Nearby, Sidewalks, Street Lights, Walking/Bike Paths
Roof Type Asphalt
Porch Balcony(s), Deck, Rooftop Patio
Lot Frontage 25.0
Exposure SE
Total Parking Spaces 2
Building
Lot Description Rectangular Lot
Foundation Poured Concrete
Architectural Style 3 Storey, Side by Side
Level or Stories Three Or More
Structure Type Concrete,Metal Siding ,Stucco
Others
Restrictions None Known
Tax ID 83000731
Ownership Private
Read Less



