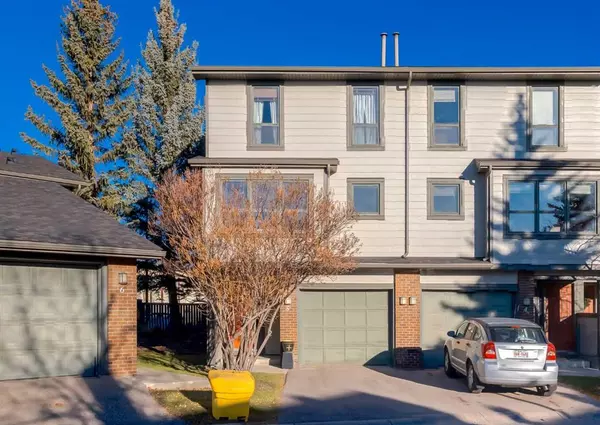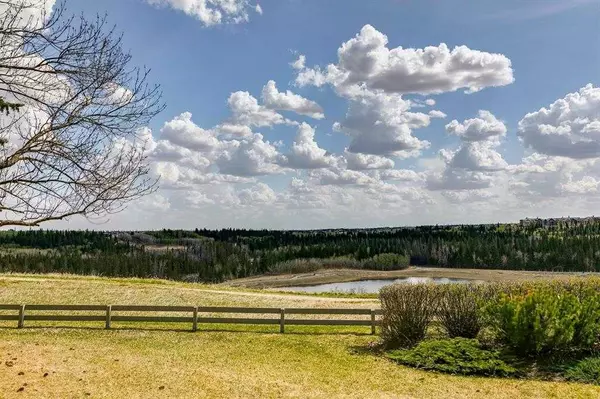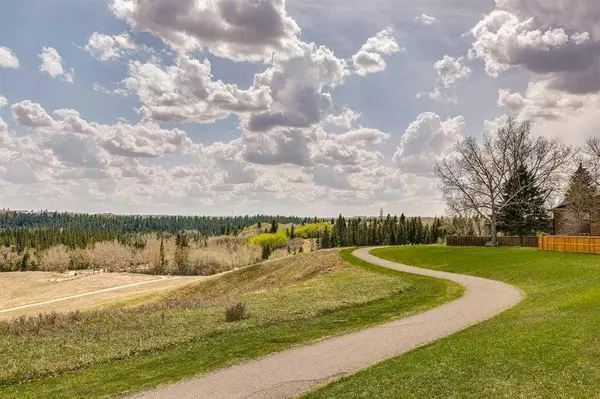For more information regarding the value of a property, please contact us for a free consultation.
185 Woodridge DR SW #5 Calgary, AB T2W 3X7
Want to know what your home might be worth? Contact us for a FREE valuation!

Our team is ready to help you sell your home for the highest possible price ASAP
Key Details
Sold Price $433,000
Property Type Townhouse
Sub Type Row/Townhouse
Listing Status Sold
Purchase Type For Sale
Square Footage 1,491 sqft
Price per Sqft $290
Subdivision Woodlands
MLS® Listing ID A2093714
Sold Date 11/28/23
Style 4 Level Split
Bedrooms 3
Full Baths 2
Half Baths 1
Condo Fees $510
Originating Board Calgary
Year Built 1980
Annual Tax Amount $2,155
Tax Year 2023
Property Description
Nature is at your doorstep where this END UNIT townhome is surrounded by mature trees, lush green space and a mere steps away from the incredible Fish Creek Park where you will have access to endless pathway systems. The spacious foyer leads you to the main floor living room featuring soaring ceilings, large windows allowing in an abundance of natural light, a cozy wood-burning fireplace and access to the over-sized deck (18' x 14'). Open to below, the large dining space is centered between the living room and well appointed kitchen with ample counters and cabinetry and an eat-in breakfast nook. The upper level offers two secondary bedrooms which share a 4-piece bathroom and a generously scaled primary suite with wall-to-wall closets and a 4-piece ensuite. The lower level is functional and flexible, complete with laundry, utility space and plenty of room for storage, including an insulated crawl space. An attached garage provides covered and secure parking with additional driveway space. Woodlands on the Park is not only ON THE PARK, but is conveniently located just a short distance from schools, shopping, and public transportation, as well as an array of businesses and amenities, including access to Stoney Trail. This home awaits your personal touch!
Location
Province AB
County Calgary
Area Cal Zone S
Zoning M-CG d44
Direction S
Rooms
Other Rooms 1
Basement Partial, Unfinished
Interior
Interior Features Closet Organizers, High Ceilings, Soaking Tub, Storage
Heating Forced Air, Natural Gas
Cooling None
Flooring Carpet, Ceramic Tile, Hardwood
Fireplaces Number 1
Fireplaces Type Living Room, Wood Burning
Appliance Dishwasher, Dryer, Electric Stove, Garage Control(s), Range Hood, Refrigerator, Washer, Window Coverings
Laundry In Basement
Exterior
Parking Features Driveway, Front Drive, Garage Door Opener, Garage Faces Front, Single Garage Attached
Garage Spaces 1.0
Garage Description Driveway, Front Drive, Garage Door Opener, Garage Faces Front, Single Garage Attached
Fence None
Community Features Park, Playground, Schools Nearby, Shopping Nearby
Amenities Available Parking, Trash
Roof Type Asphalt Shingle
Porch Deck
Exposure S
Total Parking Spaces 2
Building
Lot Description Landscaped, Treed
Foundation Poured Concrete
Architectural Style 4 Level Split
Level or Stories 4 Level Split
Structure Type Brick,Composite Siding,Wood Frame
Others
HOA Fee Include Maintenance Grounds,Professional Management,Reserve Fund Contributions,Sewer,Snow Removal,Trash,Water
Restrictions Pet Restrictions or Board approval Required
Tax ID 83050028
Ownership Private
Pets Allowed Restrictions
Read Less
GET MORE INFORMATION




