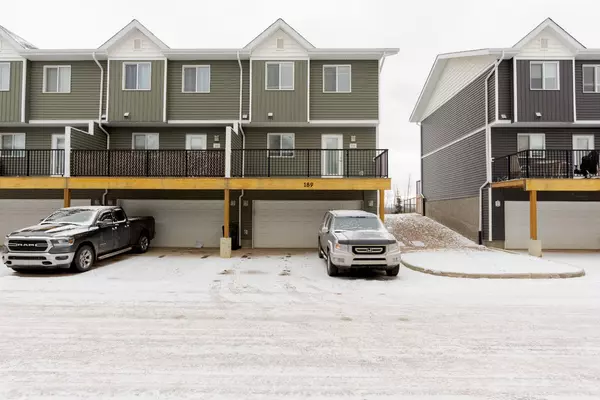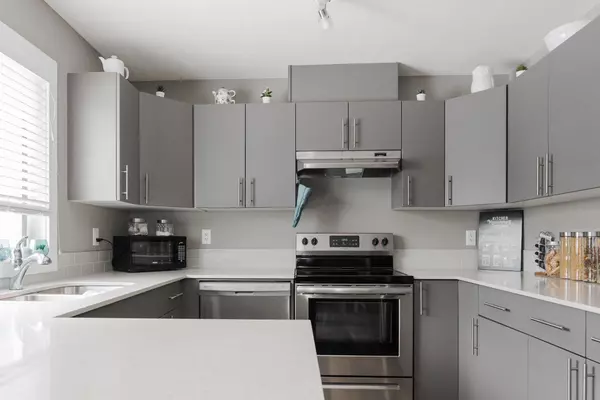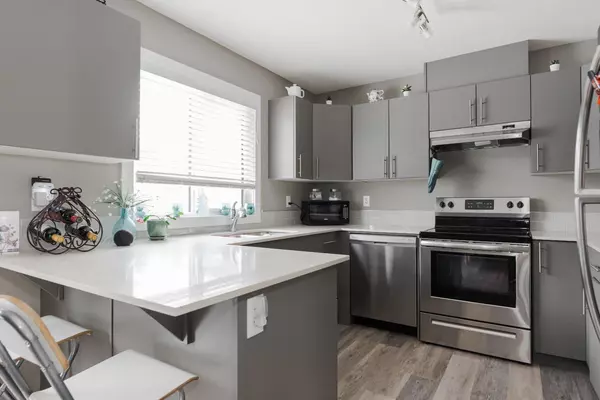For more information regarding the value of a property, please contact us for a free consultation.
401 Athabasca AVE #189 Fort Mcmurray, AB T9J0A1
Want to know what your home might be worth? Contact us for a FREE valuation!

Our team is ready to help you sell your home for the highest possible price ASAP
Key Details
Sold Price $275,000
Property Type Townhouse
Sub Type Row/Townhouse
Listing Status Sold
Purchase Type For Sale
Square Footage 1,132 sqft
Price per Sqft $242
Subdivision Abasand
MLS® Listing ID A2093197
Sold Date 11/29/23
Style 2 Storey
Bedrooms 3
Full Baths 2
Half Baths 1
Condo Fees $375
Originating Board Fort McMurray
Year Built 2018
Annual Tax Amount $1,327
Tax Year 2023
Property Description
TURN KEY - MOVE IN READY HOME AT AN AFFORDABLE PRICE! Nestled across from GREEN SPACE, this contemporary END UNIT 3-bedroom townhome showcases a sophisticated design with upgraded features that's bursting with personality and a touch of pizzazz. Park with ease and enjoy the convenience of an ATTACHED DOUBLE CAR GARAGE, supplemented by a spacious driveway accommodating an additional 2 vehicles. Ascend to the main living space, where the dining room and kitchen beckon with WHITE SPARKLING QUARTZ countertops, MODERN GREY CABINETS, and STAINLESS STEEL appliances. Pull up a stool at the breakfast eat-up bar for a casual meal or a lively chat while you whip up your favorite dishes. Or head outside on your generous back deck and soak up the sunshine. The flooring and paint throughout are tastefully selected, featuring warm tones that extend into the living room with GAS FIREPLACE creating a cozy and inviting atmosphere. Take in the green space views from the living room, bringing the beauty of nature indoors. The main floor is complete with a convenient 2-piece bathroom and large closet providing additional storage. Upstairs, invites you into a haven of comfort. The primary bedroom boasts a 3-PIECE ENSUITE. Two additional rooms share a stylish 4-piece bathroom, making this space as functional as it is charming. The bathrooms seamlessly mirror the kitchen's finishes, creating a cohesive aesthetic. In the lower level, discover the utility room housing the laundry facilities, making chores a breeze.
This home is move-in ready, and seller is willing to negotiate in furnishings as well. No need to stress about the logistics of furnishing your new place when you can simply step into a fully equipped, ready-to-roll home sweet home! This family friendly complex comes with LOW CONDO FEES, plenty of visitor parking, a nearby park, walking trails, short distance to schools and easy access to downtown amenities ensure that you have both the tranquility you desire and the excitement you crave. Live your best life in this lively townhome – call now to schedule a tour today!
Location
Province AB
County Wood Buffalo
Area Fm Southwest
Zoning R3
Direction N
Rooms
Other Rooms 1
Basement See Remarks
Interior
Interior Features Breakfast Bar, No Animal Home, No Smoking Home, Quartz Counters, Storage, Vinyl Windows
Heating Fireplace(s), Floor Furnace, Natural Gas
Cooling None
Flooring Carpet, Vinyl Plank
Fireplaces Number 1
Fireplaces Type Gas
Appliance Dishwasher, Dryer, Electric Stove, Microwave, Range Hood, Refrigerator, Washer
Laundry In Basement
Exterior
Parking Features Concrete Driveway, Double Garage Attached, Garage Door Opener, Garage Faces Rear, Insulated, Rear Drive
Garage Spaces 2.0
Garage Description Concrete Driveway, Double Garage Attached, Garage Door Opener, Garage Faces Rear, Insulated, Rear Drive
Fence Fenced
Community Features Park, Playground, Schools Nearby, Sidewalks, Street Lights, Walking/Bike Paths
Amenities Available Park, Parking, Playground, Visitor Parking
Roof Type Asphalt Shingle
Porch None
Exposure N
Total Parking Spaces 4
Building
Lot Description Back Lane, Front Yard, Lawn, Greenbelt, Landscaped
Foundation Poured Concrete
Architectural Style 2 Storey
Level or Stories Two
Structure Type Mixed,Vinyl Siding
Others
HOA Fee Include Insurance,Maintenance Grounds,Professional Management,Reserve Fund Contributions,Sewer,Snow Removal,Trash
Restrictions None Known
Tax ID 83258594
Ownership Private
Pets Allowed Restrictions, Yes
Read Less
GET MORE INFORMATION




