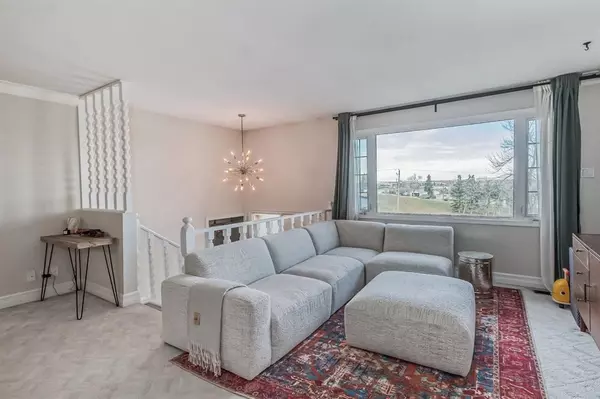For more information regarding the value of a property, please contact us for a free consultation.
5015 Centre A ST NE Calgary, AB T2K1J9
Want to know what your home might be worth? Contact us for a FREE valuation!

Our team is ready to help you sell your home for the highest possible price ASAP
Key Details
Sold Price $627,500
Property Type Single Family Home
Sub Type Detached
Listing Status Sold
Purchase Type For Sale
Square Footage 1,211 sqft
Price per Sqft $518
Subdivision Thorncliffe
MLS® Listing ID A2093428
Sold Date 11/29/23
Style Bi-Level
Bedrooms 4
Full Baths 2
Originating Board Calgary
Year Built 1972
Annual Tax Amount $2,875
Tax Year 2023
Lot Size 5,005 Sqft
Acres 0.11
Property Description
This updated corner-lot, 4 bedroom, 2 bath bi-level is a rare gem! It features 1,211 sqft of upstairs and 1,025 sqft down, for a combined 2,236 sqft of living space. Located in the inner city close to major roadways, amenities, parks, schools, and a 10 minute drive downtown. This home features stunning gardens, a wraparound porch, and has an unobstructed view of the Thorncliffe disc golf park/green space. This is a mid century styled home with contemporary updates and warm tones. Kitchen and laundry all feature upgraded appliances. Character is plentiful with the bay window in the nook, sunroom with skylights, and large feature wood burning stone fireplace in the upstairs living room. This home also features a main split staircase in the front entrance, as well as a second rear set of stairs near the back door for multiple routes to the basement. The basement is clean, bright, and modern with spacious bedrooms and a natural gas fireplace in the downstairs living area. The garage was previously used as a woodworking shop and is fully sheathed and insulated. Attached to the garage is the studio/creative workspace featuring a statement wall and bold colours. It would make an excellent art/craft area or even a home-based business opportunity. You will not want to miss out on this one-of-a-kind, forever home!
Location
Province AB
County Calgary
Area Cal Zone N
Zoning R-C2
Direction E
Rooms
Basement Finished, Full
Interior
Interior Features Breakfast Bar, Ceiling Fan(s), Crown Molding, French Door, No Animal Home, No Smoking Home, Separate Entrance, Skylight(s)
Heating Central, Fireplace(s)
Cooling None
Flooring Carpet, Vinyl Plank
Fireplaces Number 2
Fireplaces Type Gas, Wood Burning
Appliance Dishwasher, Gas Range, Microwave, Range Hood, Refrigerator, Washer/Dryer, Water Purifier, Window Coverings
Laundry In Basement, Laundry Room
Exterior
Parking Features On Street, Single Garage Detached
Garage Spaces 1.0
Garage Description On Street, Single Garage Detached
Fence Fenced
Community Features Park, Playground, Pool, Schools Nearby, Shopping Nearby, Sidewalks
Roof Type Asphalt Shingle
Porch Front Porch, Wrap Around
Lot Frontage 84.65
Total Parking Spaces 1
Building
Lot Description Back Lane, Corner Lot, Garden, Irregular Lot, Views
Foundation Poured Concrete
Architectural Style Bi-Level
Level or Stories Bi-Level
Structure Type Vinyl Siding,Wood Frame
Others
Restrictions Airspace Restriction,Encroachment
Tax ID 83085268
Ownership Private
Read Less



