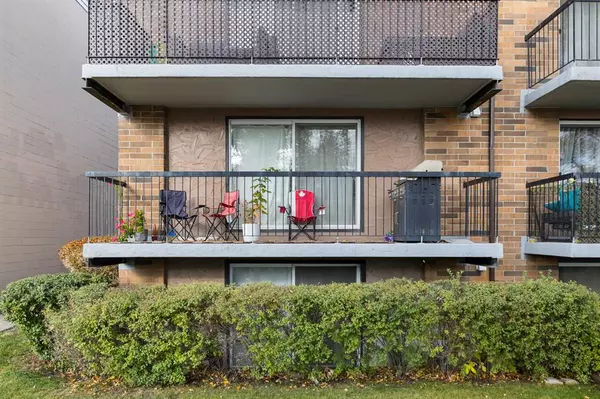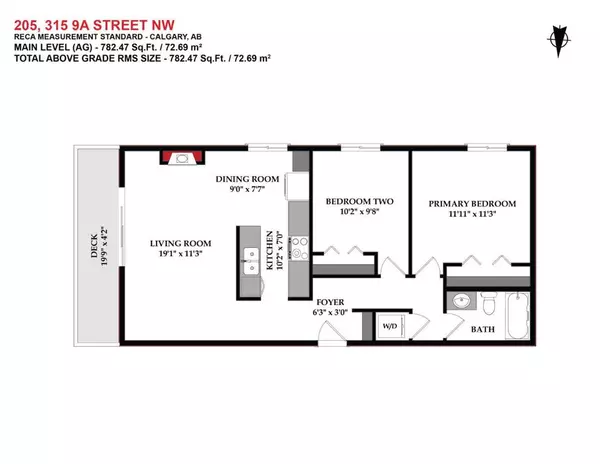For more information regarding the value of a property, please contact us for a free consultation.
315 9A ST NW #205 Calgary, AB T2N 2X9
Want to know what your home might be worth? Contact us for a FREE valuation!

Our team is ready to help you sell your home for the highest possible price ASAP
Key Details
Sold Price $276,500
Property Type Condo
Sub Type Apartment
Listing Status Sold
Purchase Type For Sale
Square Footage 782 sqft
Price per Sqft $353
Subdivision Sunnyside
MLS® Listing ID A2082439
Sold Date 11/29/23
Style Low-Rise(1-4)
Bedrooms 2
Full Baths 1
Condo Fees $571/mo
Originating Board Calgary
Year Built 1972
Annual Tax Amount $1,419
Tax Year 2023
Property Description
This bright, charmingly urban 2 bedroom SE corner unit is nearly 800 sq ft. It is well laid out, with light streaming into the apartment from both the south and the east. It boasts brand new, better quality paint throughout the unit circa mid-Nov/23. In the spacious living room, enjoy the morning light from the east facing patio doors. These open onto a charming 19'-9"x4'-2" balcony. This unit offers many interesting features both practical and luxurious. Granite countertops and trim and brand new kitchen faucet as well as other quality finishes and fittings are seen throughout the unit. There is a stainless steel under-mount sink, brand new low flow toilet and nice soaker tub in the well appointed 4 piece bath. Adjacent to this is a laundry closet equipped with a brand new stacked washer and dryer. The large living room and larger than average size bdrms make for a comfortable lifestyle here. Both the dining area and the adjacent kitchen enjoy the benefits of a south facing window. In addition to the urban charm of both the apartment and the neighborhood, there is abundant nature nearby. Just steps away, the Bow River pathways beckon, as does nearby Prince's Island Park. As well, the prominent McHugh Bluff rises above the north end of the community, lending both beauty and recreational enjoyment to the area. You can walk south across Calgary's famous red "Peace Bridge," (designed by notable architect+engineer Santiago Calatrava), into downtown. Easy access to all parts of the city and beyond from this wonderful location. Sunnyside has countless amenities within the area and is one of the most walkable neighborhoods in town! Food markets large and small, restaurants and cafes of every description. All manner of shops and services abound, on both sides of 10th St, in beloved "Kensington". Tucked away locations within the area offer a host of pleasant surprises, such as Cafe Vendome and The Kensington Pub. Sunnyside school is nearby. The Jubilee Auditorium (aka "The Jube") as well as the Southern Alberta Institute of Technology (SAIT), and University of the Arts, are up the hill. U of C is a short C-train ride away. Walk downtown or get anywhere quickly via the nearby LRT Station/C-Train. There is an assigned parking stall at rear of building. CONDO FEES INCLUDE ELECTRICITY. Just pay internet and cable. Available for immediate Possession.
Location
Province AB
County Calgary
Area Cal Zone Cc
Zoning RM-5
Direction E
Rooms
Basement None
Interior
Interior Features Breakfast Bar, Closet Organizers, Granite Counters, Vinyl Windows
Heating Baseboard, Hot Water, Natural Gas
Cooling None
Flooring Carpet, Hardwood
Fireplaces Number 1
Fireplaces Type Electric, Free Standing, Living Room
Appliance Dishwasher, Electric Stove, Range Hood, Refrigerator, Washer/Dryer Stacked, Window Coverings
Laundry In Unit
Exterior
Parking Features 220 Volt Wiring, Alley Access, Off Street, Parking Lot, Paved, Plug-In, Stall
Garage Description 220 Volt Wiring, Alley Access, Off Street, Parking Lot, Paved, Plug-In, Stall
Community Features Playground, Pool, Schools Nearby, Shopping Nearby, Walking/Bike Paths
Amenities Available Parking
Roof Type Metal,Tar/Gravel
Porch Balcony(s)
Exposure E
Total Parking Spaces 1
Building
Lot Description Back Lane, Front Yard, Landscaped, Views
Story 4
Foundation Poured Concrete
Architectural Style Low-Rise(1-4)
Level or Stories Single Level Unit
Structure Type Brick,Concrete
Others
HOA Fee Include Common Area Maintenance,Electricity,Heat,Insurance,Maintenance Grounds,Parking,Professional Management,Reserve Fund Contributions,Sewer,Snow Removal,Trash,Water
Restrictions Pet Restrictions or Board approval Required
Tax ID 82884962
Ownership Private
Pets Allowed Restrictions, Cats OK, Dogs OK
Read Less



