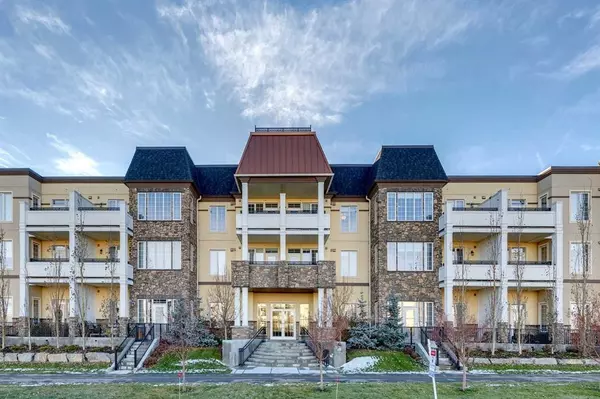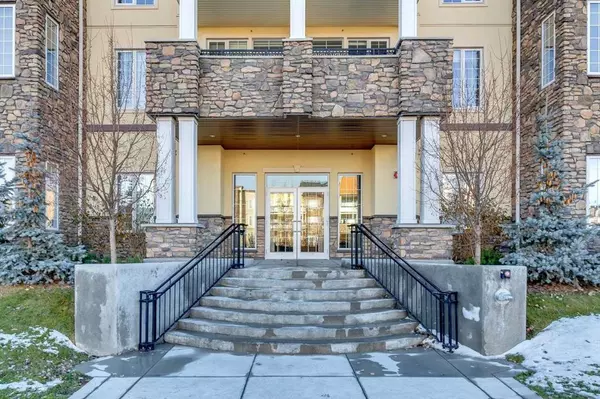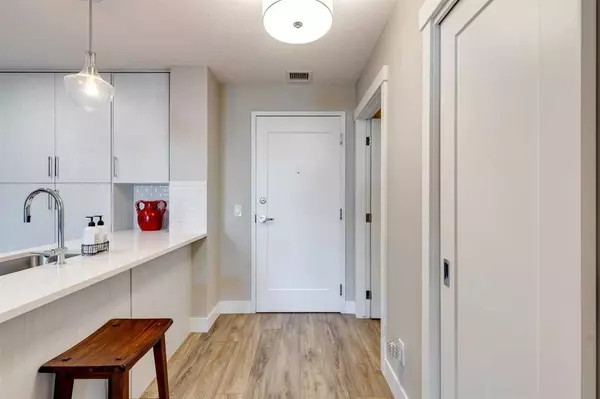For more information regarding the value of a property, please contact us for a free consultation.
38 Quarry Gate SE #202 Calgary, AB T2C 5T6
Want to know what your home might be worth? Contact us for a FREE valuation!

Our team is ready to help you sell your home for the highest possible price ASAP
Key Details
Sold Price $345,000
Property Type Condo
Sub Type Apartment
Listing Status Sold
Purchase Type For Sale
Square Footage 720 sqft
Price per Sqft $479
Subdivision Douglasdale/Glen
MLS® Listing ID A2094157
Sold Date 11/30/23
Style Low-Rise(1-4)
Bedrooms 1
Full Baths 1
Condo Fees $451/mo
Originating Board Calgary
Year Built 2020
Annual Tax Amount $1,964
Tax Year 2023
Property Description
Welcome to The Gates II in Quarry Park, only steps to the Bow River Pathways, shopping, restaurants, and great access to downtown and the Rocky Mountains! Built by award-winning Remington Developments, this boutique 3-storey building is perfect for both an executive buyer or a first-time buyer who is looking for an upscale design and location that still offers affordability. Enjoy 10' ceilings, a main floor den that could double as a sleeping space in a pinch, luxury vinyl plank flooring, an estate-home size island kitchen with 42" cabinets with soft close doors and drawers, upscale stainless steel appliances with a gas stove, and quartz countertops. Estate casing and baseboard, custom roll blinds with heat resistance backing, A/C, tile floors in the bathroom, and a covered spacious deck, perfect for long summer evenings. Titled underground parking, a large storage unit, and bicycle storage. This is an amazing opportunity for a like-new unit with sweeping urban views in a like-new building!
Location
Province AB
County Calgary
Area Cal Zone Se
Zoning M-1
Direction N
Rooms
Basement None
Interior
Interior Features High Ceilings, Kitchen Island, No Animal Home, No Smoking Home, Open Floorplan, Quartz Counters
Heating Central, Forced Air, Natural Gas
Cooling Partial
Flooring Tile, Vinyl Plank
Appliance Central Air Conditioner, Dishwasher, Dryer, Garage Control(s), Gas Oven, Microwave Hood Fan, Refrigerator, Washer, Window Coverings
Laundry In Unit
Exterior
Parking Features Stall, Titled, Underground
Garage Spaces 1.0
Garage Description Stall, Titled, Underground
Community Features Park, Playground, Shopping Nearby, Sidewalks, Street Lights, Walking/Bike Paths
Amenities Available Elevator(s), Parking, Visitor Parking
Roof Type Flat Torch Membrane
Porch Balcony(s)
Exposure N
Total Parking Spaces 1
Building
Story 3
Foundation Poured Concrete
Architectural Style Low-Rise(1-4)
Level or Stories Single Level Unit
Structure Type Stone,Stucco
Others
HOA Fee Include Amenities of HOA/Condo,Common Area Maintenance,Gas,Heat,Maintenance Grounds,Professional Management,Reserve Fund Contributions,Sewer,Snow Removal,Water
Restrictions Board Approval
Tax ID 82735428
Ownership Private
Pets Allowed Restrictions, Yes
Read Less



